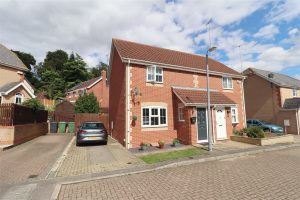Sedgefield Way, Braintree, CM7
Sold- House - Semi-Detached
- •
- 2 Beds
- •
- 1 Bath
Key features
- TWO BEDROOMS
- SEMI-DETACHED
- DRIVEWAY
- GARDEN
- KITCHEN/DINER
- GAS CENTRAL HEATING
- DOUBLE GLAZED
- WALKING DISTANCE OF STATION

Sedgefield Way, Braintree, CM7











Summary
** FIRST TIME BUYERS - DO NOT MISS THIS! ** GUIDE PRICE £260,000 - £270,000 ** Situated upon the ever popular HEATHLANDS development, just a stones throw from both Braintree Town Centre and Braintree Village Station, enjoying a quiet cul-de-sac position is this well presented two bedroom semi-detached house with double length driveway. Internally offering good sized room proportions, with Kitchen/Diner with french doors opening to the rear garden. Viewing highly advised.
- View/Download the brochure
- Send this property to a friend
Copy page link

Sedgefield Way, Braintree, CM7
Full details
GROUND FLOOR
Entrance Hall
Stairs rising to first floor, radiator, laminate wood flooring, double glazed window to side aspect, door into Living Room
Living Room
(3.84 x 3.66 (12'7" x 12'0"))
Laminate wood flooring, double glazed window to front, radiator, under stair storage cupboard, opening to;
Kitchen/Diner
(4.65 x 2.39 (15'3" x 7'10"))
French doors to rear aspect, window to rear aspect, wall mounted gas fired boiler, matching wall and base level units with roll edged work surfaces and matching upstands. Integrated oven with four ring gas hob and extractor over, spaces for washing machine, dish washer, fridge and freezer. Space for dining table, under counter lighting, recessed down lights.
FIRST FLOOR
Landing
Carpet flooring, loft access, doors to;
Master Bedroom
(4.00 x 3.34 (13'1" x 10'11"))
Carpet flooring, double glazed window to front aspect, radiator, fitted wardrobe, airing cupboard.
Bedroom Two
(2.92 x 2.72 (9'6" x 8'11"))
Carpet flooring, window to rear aspect, radiator
Bathroom
Bath with shower over, low level WC, hand wash basin inset to vanity unit, radiator, obscure window to rear aspect.
EXTERIOR
Front
Double length paved driveway to side aspect, front garden to stone shingle with path to main entrance door. Side access gate to rear garden
Rear Garden
Commencing with a paved patio area, then onto garden laid predominantly to lawn with raised borders. Side access to front.
