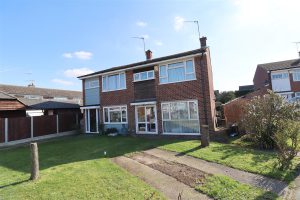Kidder Road, Rayne, Braintree, CM77
Sold- House - Semi-Detached
- •
- 3 Beds
- •
- 1 Bath
Key features
- THREE BEDROOMS
- SEMI-DETACHED
- GARAGE
- NEWLY FITTED BOILER
- SOUGHT AFTER VILLAGE LOCATION
- SOUTH FACING GARDEN
- GENEROUS FRONTAGE
- POTENTIAL TO FURTHER ENHANCE

Kidder Road, Rayne, Braintree, CM77











Summary
** SOUGHT AFTER LOCATION ** Situated within the highly requested village of RAYNE, and coming to the market for the first time in 37 years, this popular style of home enjoys a corner position with generous frontage with scope for ample off street parking for 3-4 vehicles. Boasting a south facing rear garden and GARAGE, internally the property offers three bedrooms, two reception rooms, with scope to knock through to create a spacious Kitchen/Diner if so desired. Benefitting from a recently re-fitted Worcester Bosch combi boiler, in the agents opinion this attractively priced property offers scope for any growing family to cement their own stamp on the property in order to create a long term family home. Viewing advised.
- View/Download the brochure
- Send this property to a friend
Copy page link

Kidder Road, Rayne, Braintree, CM77
Full details
Front of Property
Occupying a corner position, with driveway to front and generous frontage laid to lawn, with scope for enlarging the driveway area if desired. Side access to rear garden
Entrance Hall
Carpet flooring, stairs to first floor, door to;
Lounge
(4.81 x 3.83 (15'9" x 12'6"))
Carpet flooring, UPVC double glazed window to front, radiator, TV point, wall mounted gas combination boiler.
Dining Room
(2.80 x 2.39 (9'2" x 7'10"))
Patio doors to rear garden, carpet flooring, under stair storage cupboard
Kitchen
(2.77 x 2.44 (9'1" x 8'0"))
Wall and base level units, UPVC double glazed window to rear aspect, inset sink and drainer, spaces for fridge freezer and washing machine.
FIRST FLOOR
Bedroom One
(4.04 x 2.80 (13'3" x 9'2"))
Carpet flooring, double glazed window to front aspect, radiator
Bedroom Two
(2.90 x 2.35 (9'6" x 7'8"))
Carpet flooring, double glazed window to rear aspect, radiator
Bedroom Three
(3.08 x 1.98 (10'1" x 6'5"))
Carpet flooring, fitted cupboard, radiator, double glazed window to rear aspect
WC
Low level WC
Bathroom
Bath with shower over, pedestal hand wash basin, obscure window to rear aspect.
Rear of Property
South facing rear garden with patio area, leading to garden laid to lawn with side access to front, mature borders. Garage situated en-block to the rear of the property.
Garage
Up and over door to front
