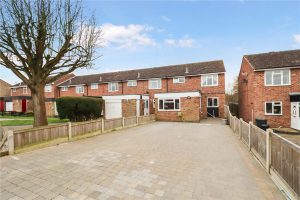Lister Road, Braintree, CM7
Sold- House - End Terrace
- •
- 4 Beds
- •
- 1 Bath
Key features
- THREE/FOUR BEDROOMS
- LARGE DRIVEWAY FRONTAGE
- NEW KITCHEN
- EXCELLENT DECORATIVE ORDER
- UPVC DOUBLE GLAZED WINDOWS
- SOUTH FACING REAR GARDEN
- CLOAKROOM
- CLOSE TO TOWN/STATION

Lister Road, Braintree, CM7














Summary
Beautifully modernised throughout by the present owners, this THREE/FOUR bedroom family home has the unusual benefit of a LARGE DRIVEWAY frontage providing off road parking for up to EIGHT vehicles. Situated within a popular residential area on the edge of town, with great local school options, as well as being within walking distance of the town centre itself, and Braintree Station. Internally the property benefits from excellent decorative finishings, with a newly fitted kitchen, good sized Lounge/Diner, and a versatile garage conversion creating a versatile fourth bedroom, or perhaps a separate Dining Room or Playroom. The south facing rear garden is a real sun trap and is completely un-overlooked to the rear. Viewing highly advised.
- View/Download the brochure
- Send this property to a friend
Copy page link

Lister Road, Braintree, CM7
Full details
GROUND FLOOR
Entrance Hall
Stairs rising to first floor, doors off to ground floor rooms, large under stair storage cupboard, radiator
Cloakroom
Obscure window to side aspect, wall mounted hand wash basin, low level WC.
Utility Room
Plumbing for washing machine, space for Tumble Dryer, freestanding sink.
Kitchen
(3.68 x 2.39 (12'0" x 7'10"))
Double glazed window to front aspect, re-fitted kitchen suite with matching wall and base level high-gloss units with edged work surfaces. Tiled splashbacks, over-sized sink with large drainer and flexible mixer tap. Fitted double oven, induction hob with chimney extractor over, spaces for dishwasher and Fridge-Freezer. Smooth finish ceiling.
Lounge/Diner
(6.38 x 3.06 (20'11" x 10'0"))
Carpet flooring, double glazed window and patio doors to rear garden aspect. TV point, skimmed ceiling, 2 x radiators.
Playroom/Bedroom Four
(3.83 x 2.43 (12'6" x 7'11"))
Versatile room with double glazed window to front aspect, radiator, presently used as a formal dining room however with scope to be a playroom, study, or fourth bedroom if desired.
FIRST FLOOR
Landing
Carpet flooring, loft access, doors to;
Master Bedroom
(3.34 x 3.16 (10'11" x 10'4"))
UPVC double glazed window to rear aspect, range of fully fitted wardrobes with mirrored doors, carpet flooring, radiator.
Bedroom Two
(3.62 x 2.99 (11'10" x 9'9"))
Carpet flooring, radiator, double glazed window to front aspect
Bedroom Three
(3.14 x 2.36 (10'3" x 7'8"))
Carpet flooring, double glazed window to rear aspect, radiator.
Bathroom
Spa bath with mixer tap and shower over, pedestal hand wash basin, low level WC, fully tiled, obscure window to front aspect, chrome heated towel rail.
EXTERIOR
Front
Fully block paved frontage offering excellent off road parking for up to eight vehicles, with side access to the rear garden.
Rear Garden
South facing aspect, commencing with a paved patio, then onto garden laid to lawn enclosed by panelled fencing. Side access gate.
