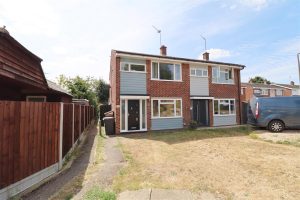Medley Road, Rayne, Braintree, CM77
Sold- House - Semi-Detached
- •
- 3 Beds
- •
- 1 Bath
Key features
- VILLAGE LOCATION
- GENEROUS FRONTAGE
- RECENTLY RE-FITTED KITCHEN
- GARAGE
- DOUBLE GLAZED
- LOG BURNER
- PLANNING PERMISSION GRANTED TO EXTEND
- GAS CENTRAL HEATING
- BEAUTIFULLY PRESENTED
- LANDSCAPED REAR GARDEN

Medley Road, Rayne, Braintree, CM77



















Summary
** MUST VIEW! SHOW HOME FINISH! ** Situated within this highly favoured village, enjoying generous frontage with great off street parking abilities, this extended THREE bedroom semi-detached home comes with a stunning centrepiece Kitchen/Diner with high-gloss units and quartz work surfaces, with LED mood lighting throughout. Opening onto a spacious Family Room which in turn, opens to the easy maintenance rear garden. The living room comes with a fitted LOG BURNER, whilst to the rear of the property is a single GARAGE offering ideal storage space, and a landscaped garden with raised decking seating area and fixed Pergola. With the ultimate benefit of planning permission GRANTED for a further two storey side and rear extension, early viewing is highly advised in order to avoid disappointment.
** GUIDE PRICE £350,000 - £375,000 **
- View/Download the brochure
- Send this property to a friend
Copy page link

Medley Road, Rayne, Braintree, CM77
Full details
GROUND FLOOR
ENTRANCE HALL
Engineered wood flooring, stairs to first floor, door to lounge
LOUNGE
(4.80 x 3.80 (15'8" x 12'5"))
Laminate flooring, double glazed window to front, TV point. log burner, downlights, radiator, door to:
KITCHEN/DINER
(4.85 x 2.83 (15'10" x 9'3"))
Laminate flooring, newly fitted kitchen with matching wall & base high-gloss units, quartz worktops with matching upstands, inset one and a half sink with mixer tap, 4 ring induction hob, extractor, integrated double oven & microwave oven, integral dishwasher, space for washing machine, recessed downlights, LED mood lighting, opening to:
FAMILY ROOM
(4.63 x 2.90 (15'2" x 9'6"))
Laminate wood flooring, french doors to rear garden, radiator, range of double glazed windows to rear aspect, TV point
FIRST FLOOR
LANDING
Carpet flooring, loft access, airing cupboard, doors to:
MASTER BEDROOM
(4.08 x 2.76 (13'4" x 9'0"))
Double glazed window to front, radiator, laminate flooring
BEDROOM TWO
(3.08 x 2.35 (10'1" x 7'8"))
Double glazed window to rear, laminate flooring, radiator
BEDROOM THREE
(3.06 x 1.97 (10'0" x 6'5"))
Double glazed window to front, radiator, carpet flooring, cupboard
BATHROOM
Fully tiled, obscure double glazed window to rear, Jacuzzi bath with shower over, hand wash basin & WC inset into vanity unit, chrome heated towel rail, downlights
FRONT OF PROPERTY
Laid to lawn, double length drive to side with potential for further parking for at least 3 vehicles if required, side access to rear garden.
REAR OF PROPERTY
Commencing with a paved patio, easy maintenance rear garden with artificial lawn, raised lower decking area with fitted pergola, door to garage
