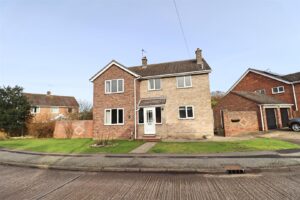Philips Road, Rayne, Braintree, CM77
To Let- House - Detached
- •
- 4 Beds
- •
- 2 Bath

Philips Road, Rayne, Braintree, CM77


















Summary
** AVAILABLE FEBRUARY ** Situated within the highly sought after village of Rayne, this much loved FOUR BEDROOM detached family home having undergone a full refurbishment in 2024. The property offers immaculate Kitchen & Bathroom Suites, four sizeable double bedrooms, a 25" Lounge/Diner, Ground Floor Shower Room, Utility Room whilst externally offering a pleasant rear garden, DOUBLE GARAGE & Driveway parking. Early viewing is highly advised in order to avoid disappointment.
- View/Download the brochure
- Send this property to a friend
Copy page link

Philips Road, Rayne, Braintree, CM77
Full details
Hallway
Laminate effect vinyl flooring, understair storage cupboard, radiator, stairs rising to first floor, doors to;
Lounge/Diner
(7.74 > 3.82 > 5.86 > 3.65 (25'4" > 12'6" > 19'2" >)
Carpet flooring, window to front & rear, feature surround fireplace, 3x radiators, patio doors leading to rear garden
Kitchen
Laminate effect vinyl flooring, wall & base units, integrated double oven with 4 ring electric hob with extractor hood over, space for dishwasher, one & half stainless steel sink & drainer, window to rear, door to;
Utility Room
Laminate effect vinyl flooring, base units, spaces for fridge freezer & washing machine, door leading to rear garden.
Shower Room
Tile effect vinyl flooring. shower enclosure, WC, hand wash basin inset to vanity unit, heated towel rail, window to front.
FIRST FLOOR
Landing
Carpet flooring, airing cupboard, doors to;
Bedroom One
(3.82 x 3.69 (12'6" x 12'1"))
Carpet flooring, radiator, window to rear
Bedroom Two
(3.84 x 3.66 (12'7" x 12'0"))
Carpet flooring, radiator, window to front
Bedroom Three
(3.91 x 2.48 (12'9" x 8'1"))
Carpet flooring, window to rear, radiator, storage cupboard
Bedroom Four
(3.11 x 2.90 (10'2" x 9'6"))
Carpet flooring, window to rear, radiator, storage cupboard
Bathroom
Vinyl flooring, bath with shower over, WC, hand wash basin inset to vanity unit, heated towel rail, window to front
Rear of Property
Commencing with a patio seating area, further patio seating area to the side, remainder laid to lawn, enclosed by panel fencing, side door leading to garage, side gate acecss
Garage & Parking
Double garage with up & over door, driveway parking for 2 vehicles
