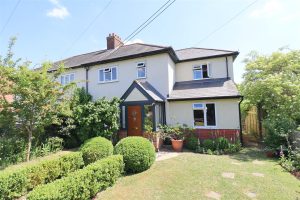Panfield Lane, Braintree, CM7
Sold- House - Semi-Detached
- •
- 3 Beds
- •
- 2 Bath
Key features
- THREE DOUBLE BEDROOMS
- EXTENDED LIVING SPACE
- BEAUTIFUL 100' REAR GARDEN
- STUNNING OPEN PLAN KITCHEN/FAMILY ROOM
- TWO BATHROOMS
- GARAGE TO REAR
- STUDY
- FIELD VIEWS TO FRONT

Panfield Lane, Braintree, CM7

























Summary
This unique semi-detached home offers three DOUBLE bedrooms, and has undergone extensive refurbishment by the present owners, including a two storey extension creating superior living space for any growing family. With a pristine 100ft* rear garden, this one of a kind home needs to be viewed in order to appreciate the size and space on offer. The heart of the home is without doubt the extended Kitchen/Family room, with an abundance of natural light and french doors opening onto the raised decking area, staring immediately down the landscaped garden. Two bathrooms are on offer, as well as a separate Living Room, Dining Room, and Study, with off road parking and a Garage to the rear of the house.
- View/Download the brochure
- Send this property to a friend
Copy page link

Panfield Lane, Braintree, CM7
Full details
GROUND FLOOR
Porch
Tiled flooring, range of double glazed windows to front aspect, door into;
Inner Hallway
Carpet flooring, stairs rising to first floor, under stair storage cupboard, doors to;
Study
(2.91 x 2.30 (9'6" x 7'6"))
Carpet flooring, radiator, double glazed window to front aspect
Dining Room
(3.61 x 2.75 (11'10" x 9'0"))
Carpet flooring, double glazed window to front aspect, radiator
Living Room
(3.67 x 3.37 (12'0" x 11'0"))
Carpet flooring, TV point, electric fire, patio doors to rear garden
Kitchen/Family Room
(6.26 x 5.61 > 3.45 (20'6" x 18'4" > 11'3"))
Extended open plan space with double glazed window to side aspect, 2 x velux windows to rear aspect, and french doors opening onto the rear garden. Modern high gloss kitchen suite with matching wall and base level units, space for range style oven with fitted extractor hood over. Integral dish washer, breakfast bar, plinth lighting, space for fridge-freezer. Family area with TV point, space for sofa or dining table if required.
Bathroom
(2.23 x 2.19 (7'3" x 7'2"))
Modern suite comprising of a bath with rainfall shower over, obscure window to side aspect, low level WC, hand wash basin inset to vanity unit. Heated towel rail, de-mister mirror.
FIRST FLOOR
Landing
Carpet flooring, doors to;
Master Bedroom
(4.54 x 3.03 (14'10" x 9'11"))
Double glazed window to front aspect, carpet flooring, radiator
Bedroom Two
(3.43m x 3.00m (11'3" x 9'10"))
Carpet flooring, double glazed window to rear aspect, radiator
Bedroom Three
(4.29 x 3.18 (14'0" x 10'5"))
Carpet flooring, double glazed windows to front and rear aspect, radiator
Bathroom
Oversized corner shower enclosure, low level WC, hand wash basin inset to vanity unit, towel rail.
EXTERIOR
Front
Front garden laid largely to lawn with border flower beds, and central pathway to front entrance door. Side access to rear garden.
Rear Garden
Great sized rear garden approaching 100' in length, beautifully landscaped commencing with a raised decking area, onto mature garden with an array of flower beds, shrubs, mature trees and border plants, with lawned areas with paved pathway to the lower garden. At the lower end of the garden is a detached single Garage with hardstanding parking area with double security gates.
Utility Room
Utility Room with plumbing for washing machine and tumble dryer, making an ideal utility space.
Garage
Freestanding timber garage at the rear measuring 16' x 10' with hardstanding providing off road parking, enclosed by double gates.
