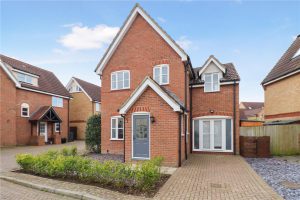Sorrel Grove, Great Notley, Braintree, CM77
Sold- House - Detached
- •
- 3 Beds
- •
- 2 Bath
Key features
- THREE DOUBLE BEDROOMS
- DETACHED
- TWO BATHROOMS
- CONSERVATORY
- CONVERTED GARAGE
- CUL-DE-SAC LOCATION
- CLOSE TO AMENITIES
- CLOAKROOM

Sorrel Grove, Great Notley, Braintree, CM77




















Summary
** SPACIOUS FAMILY HOME ** Nestled within the heart of the highly regarded village of GREAT NOTLEY, enjoying a cul-de-sac position, this well presented THREE double bedroom family home boasts two newly re-fitted bathrooms, and a converted Garage creating a fantastic work from home space. Internally the property offers an open plan Kitchen/Diner which further opens up to the Conservatory, overlooking a well kept rear garden. The Master Bedroom benefits from an En-Suite bathroom, whilst to the front of the property is a private Driveway, and good sized frontage with scope to extend the existing driveway for additional parking options. Ideally situated within walking distance of all of Great Notley's village amenities including the 100 acre Discovery Centre, early viewing is highly advised in order to avoid disappointment.
- View/Download the brochure
- Send this property to a friend
Copy page link

Sorrel Grove, Great Notley, Braintree, CM77
Full details
ENTRANCE HALL
Laminate wood flooring, stairs to first floor, doors to;
CLOAKROOM
Low level WC, hand wash basin inset to vanity unit, radiator, obscure window to side
LIVING ROOM
(4.40 x 3.42 (14'5" x 11'2"))
Double glazed window to front, radiator, under stair storage cupboard, laminate wood flooring, door to;
KITCHEN/DINER
(4.43x 2.96 (14'6"x 9'8"))
Engineered wood flooring, Kitchen suite with wall & base units with roll edged worktops, double glazed window to rear, integral oven & 4 ring gas hob, spaces for fridge/freezer, washing machine & dishwasher. smooth ceiling with down lighting. Dining Area, radiator, opening to;
CONSERVATORY
Tiled flooring, french doors opening to rear garden
FIRST FLOOR
LANDING
Carpet flooring, loft access, doors to;
BEDROOM ONE
(3.47 x 3.44 (11'4" x 11'3"))
Carpet flooring, radiator, double glazed window to front, fitted cupboard
ENSUITE
Corner shower enclosure, WC, hand wash basin inset to vanity unit, chrome radiator
BEDROOM TWO
(5.73 x 2.49 (18'9" x 8'2"))
Double glazed window to front & rear, radiator, laminate wood flooring, radiator
BEDROOM THREE
(3.92 x 2.39 (12'10" x 7'10"))
Double glazed window to rear, radiator, carpet flooring
BATHROOM
Bath with rainfall shower over, WC, hand wash basin inset to vanity unit, chrome heated towel rail, shaving point, laminate flooring
FRONT OF PROPERTY
Stone shingled frontage with mature box hedge borders, path to front entrance door, block paved driveway to side.
CONVERTED GARAGE
(5.37 x 2.49 (17'7" x 8'2"))
Converted into home office space, smooth ceiling, downlights, french doors to front and single door to rear aspect.
GARDEN
Commencing with a raised decking area, opening to garden laid fully to lawn with enclosed borders
