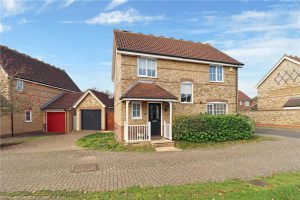Wood Way, Great Notley, Braintree, CM77
Sold- House - Detached
- •
- 3 Beds
- •
- 2 Bath
Key features
- THREE BEDROOMS
- DETACHED
- GARAGE
- OVERLOOKING GREENSWARD
- CLOSE TO VILLAGE AMENITIES
- EN-SUITE TO MASTER BEDROOM
- NEWLY INSTALLED DOUBLE GLAZED WINDOWS
- GAS CENTRAL HEATING

Wood Way, Great Notley, Braintree, CM77



















Summary
** OVERLOOKING GREENSWARD ** Situated within convenient access of nearby amenities, and enjoying a quiet location overlooking a mature greensward, Branocs Estates are delighted to offer this popular design of property within one of Great Notley's premier locations, available for immediate viewing. The property benefits from recently replaced UPVC double glazed windows throughout, and internally offers THREE double bedrooms, TWO reception rooms, a ground floor Cloakroom, as well as a good sized rear garden with Garage and driveway parking. Great Notley is one of the most sought after developments within the local area, offering immediate access to the A120 and Essex Regiment Way, as well as access to the 100 acre Discovery Centre which is only a 2 minute walk away. Viewing advised.
- View/Download the brochure
- Send this property to a friend
Copy page link

Wood Way, Great Notley, Braintree, CM77
Full details
ENTRANCE HALL
Laminate wood flooring, radiator, stairs to first floor, doors to;
CLOAKROOM
Laminate flooring, WC, hand wash basin, radiator, double glazed window to front
LIVING ROOM
(4.52 x 3.96 (14'9" x 12'11"))
Carpet flooring, two double glazed windows to rear, radiator, french doors leading into Dining Room, gas fire
DINING ROOM
(2.92 x 2.93 (9'6" x 9'7"))
Carpet flooring, radiator, two double glazed windows & door to rear garden
KITCHEN
(3.02 x 2.93 (9'10" x 9'7"))
Laminate wood flooring, double glazed window to front, wall & base units with roll edge worktops, inset 4 ring gas hob, extractor fan, integral oven, space for washing machine, dishwasher & fridge/freezer, wall mounted boiler
FIRST FLOOR
LANDING
Carpet flooring, double glazed window to front, radiator, doors to;
BEDROOM ONE
(3.47 x 2.84 (11'4" x 9'3"))
Carpet flooring, double glazed window to rear, radiator, two fitted wardrobes, door to ensuite
ENSUITE
Double shower, pedestal hand wash basin, radiator, shaving point, obscure double glazed window to side
BEDROOM TWO
(3.41 x 2.83 (11'2" x 9'3"))
Carpet flooring, double glazed window to rear, radiator, fitted wardrobe
BEDROOM THREE
(3.01 x 2.51 (9'10" x 8'2"))
Laminate wood flooring, radiator, double glazed window to front
BATHROOM
Bath with hair attachment, pedestal hand wash basin, WC, double glazed obscure window to front
FRONT OF PROPERTY
Mature flower beds, double length driveway parking, side access to rear garden
REAR OF PROPERTY
Laid to lawn, mature borders, personnel door to garage.
GARAGE
Single garage with up and over door to front, personnel door to side, internal power and lighting
