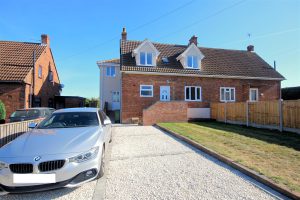Vicarage Avenue, White Notley, Witham, CM8
Sold- House - Semi-Detached
- •
- 4 Beds
- •
- 2 Bath
Key features
- FOUR DOUBLE BEDROOMS
- NEW KITCHEN & BATHROOM SUITES
- EXTENDED
- GENEROUS KITCHEN/BREAKFAST ROOM
- TWO RECEPTIONS
- NEW UPVC DOUBLE GLAZED WINDOWS & DOORS
- COUNTRYSIDE VIEWS
- WALKING DISTANCE OF AMENITIES
- CLOSE PROXIMITY OF STATION
- NO ONWARD CHAIN

Vicarage Avenue, White Notley, Witham, CM8
























Summary
** FULLY REFURBISHED ** Branocs Estates are delighted to bring to the market, this fully refurbished & extended four bedroom family home, set within the pleasant village location of White Notley. As noted, the property has undergone extensive modernisation within recent years with new kitchen & bathroom suites being fitted, new flooring throughout, redecoration, replaced UPVC windows & doors, new lighting, extension to provide more living/bedroom space and much more. With accommodation comprising of; a spacious lounge, generous kitchen/breakfast room, separate dining room, downstairs bathroom, four double bedrooms and a shower room, whilst externally offering a pleasant rear garden with countryside views and driveway parking for up to four vehicles.
As priorly mentioned, the property can be found within the village of White Notley, and is within close proximity of the local amenities and being within a stones throw of the local primary school & mainline station The property is also a short drive to both Braintree & Witham which both offer a more extensive array of facilities and access to larger towns/cities. We strongly recommend an early appointment to view to truly appreciate the finish and accommodation on offer.
- View/Download the brochure
- Send this property to a friend
Copy page link

Vicarage Avenue, White Notley, Witham, CM8
Full details
Full Description
** FULLY REFURBISHED ** Branocs Estates are delighted to bring to the market, this fully refurbished & extended four bedroom family home, set within the pleasant village location of White Notley. As noted, the property has undergone extensive modernisation within recent years with new kitchen & bathroom suites being fitted, new flooring throughout, redecoration, replaced UPVC windows & doors, new lighting, extension to provide more living/bedroom space and much more.
With accommodation comprising of; a spacious lounge, generous kitchen/breakfast room, separate dining room, downstairs bathroom, four double bedrooms and a shower room, whilst externally offering a pleasant rear garden with countryside views and driveway parking for up to four vehicles.
As priorly mentioned, the property can be found within the village of White Notley, and is within close proximity of the local amenities and being within a stones throw of the local primary school & station. The property is also a short drive to both Braintree & Witham which both offer a more extensive array of facilities and access to larger towns/cities. We strongly recommend an early appointment to view to truly appreciate the finish and accommodation on offer.
Entrance Hall
Engineered wood flooring. Stairs rising to First Floor. Velux window. Ceiling spotlights.
Downstairs Bathroom
Consisting of a bath with mixer tap & hair attachment, a low level WC and a pedestal wash hand basin with mixer tap. Laminate wood flooring. Obscure glazed window to front. Radiator. Ceiling spotlights. Splashback. Extractor.
Lounge
(3.07 x 5.48 (10'0" x 17'11"))
Engineered wood flooring. Window to front. Radiator. Open fireplace.
Kitchen/Breakfast Room
(2.76 x 8.71 (9'0" x 28'6"))
Comprising of a range of matching wall and base level units with wooden worktops. Integral fridge/freezer, dishwasher and an eye level oven & grill with a separate five ring ceramic hob and extractor over. Washing machine to remain. Stainless steel one and a half bowl sink with mixer tap & drainer inset to worktop. Engineered wood flooring. Window & bi-folding doors leading to and overlooking the rear garden. Radiator. Ceiling spotlights. Splashbacks. Door to front of property.
Dining Room
(3.31 x 3.79 (10'10" x 12'5"))
Engineered wood flooring. Window to side. Radiator. Under stairs storage cupboard.
Landing
Carpet flooring. Ceiling spotlights.
Bedroom One
(3.06 x 4.87 (10'0" x 15'11"))
Carpet flooring. Window to front. Radiator.
Bedroom Two
(2.78 x 4.89 (9'1" x 16'0"))
Carpet flooring. Windows to front & side. Radiator. Loft access hatch.
Bedroom Three
(3.31 x 3.47 (10'10" x 11'4"))
Carpet flooring. Window to rear overlooking countryside views. Radiator.
Bedroom Four
(3.05 x 3.29 (10'0" x 10'9"))
Carpet flooring. Windows to front & rear. Radiator.
Bathroom
Comprising of a double shower enclosure, a low level WC and a pedestal wash hand basin with mixer tap. Tiled flooring. Obscure glazed window to rear. Chrome heated towel rail. Tiled splashbacks. Ceiling spotlights. Extractor.
Front of Property
The frontage provides a block paved & stone shingled driveway which provides parking for up to four vehicles. Lawn area. Steps rising to the front entrance door. Additional access door to the side.
Rear of Property
The south-easterly rear garden is largely laid to lawn and is enclosed by panel fencing. Side access way leading to the front. Farmland views to the direct rear.
