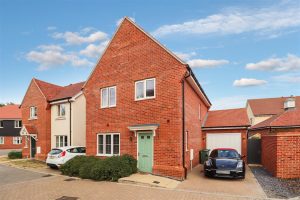Maple Close, Black Notley, Braintree, CM77
Sold- House - Detached
- •
- 3 Beds
- •
- 2 Bath
Key features
- THREE BEDROOMS
- DETACHED
- STUNNING KITCHEN/FAMILY ROOM
- EXTENDED INTERNAL LIVING SPACE
- CLOAKROOM
- LANDSCAPED REAR GARDEN
- EASY ACCESS TO A120
- BI-FOLDING DOORS
- EN-SUITE TO MASTER BEDROOM
- SOUGHT AFTER DEVELOPMENT

Maple Close, Black Notley, Braintree, CM77

























Summary
** ONE OF A KIND ** Situated upon the exclusive Notley Grange development, on the edge of Great Notley Garden Village offering easy access to Chelmsford and the A120, this SUPERB and SHOW HOME presented THREE bedroom property has been expertly adapted internally to create an enlarged living space via a Garage conversion, creating an enviable open plan KITCHEN/FAMILY ROOM with adjoining Living/Dining Area, finished off with large bi-folding doors which open directly onto the landscaped rear garden. Throughout this modern home every detail has been carefully considered, with the property furthermore offering three well proportioned bedrooms, with an EN-SUITE and fitted wardrobes to the Master Bedroom, whilst externally the rear garden offers a larger than average plot, carefully landscaped to create a peaceful space to relax and unwind during long summer evenings, with a private decking area with outdoor kitchen, as well as further patio seating areas with mature raised borders. Viewing of this one of a kind property truly is a must in order to appreciate the outstanding specification on offer.
** GUIDE PRICE £500,000 - £525,000 **
- View/Download the brochure
- Send this property to a friend
Copy page link

Maple Close, Black Notley, Braintree, CM77
Full details
GROUND FLOOR
Entrance Hall
Laminate flooring, stairs to first floor, doors to;
Cloakroom
WC with concealed cistern, hand wash basin, obscure window to side aspect, radiator
Living Room
(4.54 x 3.10 (14'10" x 10'2"))
Carpet flooring, double glazed window to front aspect, smooth ceiling with inset downlights, TV point, radiator
Kitchen/Family Room
(5.37 x 3.97 (17'7" x 13'0"))
Spacious kitchen with matching wall and base level units, incorporating a central island with quartz work surfaces with matching upstands, tiled splashbacks, integrated appliances including a single oven, adjoining microwave oven, dishwasher and fridge-freezer. Space for Washing Machine, bi-folding doors opening to the rear garden, fitted under stair storage cupboard, opening to;
Dining/Living Area
(6.75 x 2.71 (22'1" x 8'10"))
Laminate flooring, smooth ceiling with inset down lighting, french doors to rear garden
FIRST FLOOR
Landing
Carpet flooring, loft access, doors to;
Master Bedroom
(3.11 x 3.04 (10'2" x 9'11"))
Carpet flooring, double glazed window to rear aspect, radiator, fitted wardrobe, door to;
En-Suite
Walk in double shower enclosure, WC with concealed cistern, wall mounted hand wash basin, chrome heated towel rail
Bedroom Two
(3.11 x 3.00 (10'2" x 9'10"))
Carpet flooring, double glazed window to front aspect, radiator
Bedroom Three
(3.00 x 2.15 (9'10" x 7'0"))
Carpet flooring, radiator, double glazed window to rear aspect
Family Bathroom
Shower over bath, wall mounted hand wash basin, WC with concealed cistern, chrome heated towel rail, obscure window to rear aspect
EXTERIOR
Front
Block paved driveway to side, path leading to front entrance
Rear Garden
Commencing with a raised decking area with fitted outdoor kitchen area, opening to the rear garden laid predominantly to lawn with mature raised borders.
