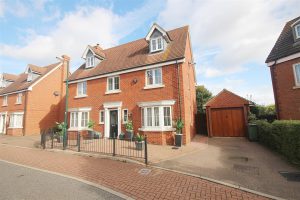Thresher Rise, Braintree, CM77
Sold- House - Detached
- •
- 5 Beds
- •
- 3 Bath
Key features
- BEAUTIFUL FAMILY HOME
- FOUR RECEPTION ROOMS
- RE-FITTED BATHROOMS THROUGHOUT
- TANDEM LENGTH GARAGE
- DRIVEWAY PARKING
- TWO EN-SUITE BATHROOMS
- CONSERVATORY
- INTEGRATED KITCHEN APPLIANCES

Thresher Rise, Braintree, CM77


























Summary
** GUIDE PRICE £500,000 - £550,000! ** Presented in FIRST CLASS order throughout, this FIVE bedroom, FOUR reception room, THREE storey family home enjoys vast amounts of living space, with all bedrooms being of DOUBLE PROPORTION, two with en-suite bathrooms, making this a lovely spacious family home. Externally there is a double length GARAGE, driveway parking, and a landscaped rear garden with paved patio area. Thresher Rise is a quiet cul-de-sac situated on the outer part of Great Notley Village, just off of Queenborough Lane, within walking distance of a host of village amenities and pristine footpaths. The property is within easy access of the A120 leading to the M11 and London Stansted, whilst Braintree Station is just a 20 minute walk with regular direct trains into London Liverpool Street. VIEWING HIGHLY RECOMMENDED!
- View/Download the brochure
- Send this property to a friend
Copy page link

Thresher Rise, Braintree, CM77
Full details
Full Description
** GUIDE PRICE £500,000 - £550,000! **u00a0Presented in FIRST CLASS order throughout, this FIVE bedroom, FOUR reception room, THREE storey family home enjoys vast amounts of living space, with all bedrooms being of DOUBLE PROPORTION, two with en-suite bathrooms, making this a lovely spacious family home. Externally there is a double length GARAGE, driveway parking, and a landscaped rear garden with paved patio area. Thresher Rise is a quiet cul-de-sac situated on the outer part of Great Notley Village, just off of Queenborough Lane, within walking distance of a host of village amenities and pristine footpaths. The property is within easy access of the A120 leading to the M11 and London Stansted, whilst Braintree Station is just a 20 minute walk with regular direct trains into London Liverpool Street. VIEWING HIGHLY RECOMMENDED!
Entrance Hall
Solid oak flooring, stairs rising to first floor, radiator, obscure window to front aspect, wall mounted alarm control panel, doors to ground floor reception rooms.
Cloakroom
Fully tiled, low level WC, chrome heated towel rail, corner hand wash basin, obscure window to front aspect, smooth finish ceiling.
Study
(2.58 x 2.74 (8'5" x 8'11"))
Oak flooring, bay window to front aspect, range of fitted wall and floor level furniture, radiator, smooth finish ceiling
Living Room
(4.10 x 4.35 (13'5" x 14'3"))
Solid oak flooring, bi-fold doors opening to Conservatory, gas fireplace, TV point, radiator, smooth finish ceiling
Conservatory
(3.90 x 3.90 (12'9" x 12'9"))
Oak flooring, french doors opening to rear garden, vertical radiator.
Kitchen
(3.51 x 5.36 (11'6" x 17'7"))
Fully tiled flooring, range of matching wall and base level units with central Island unit. Edged work surfaces with inset one and a half stainless steel sink with mixer tap. Tiled splashbacks, integrated appliances including RangeMaster oven with five ring has hob and chimney extractor over, Dishwasher, Fridge-Freezer, and Washing Machine. Fitted wine rack, larder unit, opening to breakfast area with space for small dining table, under stair storage cupboard. External door opening to rear garden.
Dining Room
(3.28 x 3.29 (10'9" x 10'9"))
Bay window to front aspect, oak flooring, window to side aspect, radiator, smooth finish ceiling, door into Kitchen
Landing
Carpet flooring, eaves storage cupboard, velux window to rear aspect.
Master Bedroom
(4.00 x 4.82 (13'1" x 15'9"))
Carpet flooring, radiator, windows to front and side aspect, walk in Dressing Room, door leading to En-Suite Bathroom.
Dressing Room
Walk in dressing room with fitted shelving and clothes rails.
En-Suite
Replaced in 2018, fully tiled walls and flooring, walk in double shower enclosure, hand wash basin inset to vanity unit, chrome heated ladder towel rail, velux window to rear.
Bedroom Four
(3.31 x 3.49 (10'10" x 11'5"))
Carpet flooring, 2 x double glazed windows, radiator, smooth ceiling, fitted wardrobe and dressing unit.
Bedroom Five
(3.08 x 3.32 (10'1" x 10'10"))
Carpet flooring, radiator, double glazed window to rear aspect, radiator,
Bathroom
Installed in 2016, fully tiled walls and flooring, bath with rainfall shower over with pull out hair attachment and central mixer taps. Low level WC with push flush, hand wash basin inset to vanity unit, obscure window to rear aspect.
Landing
Carpet flooring, stairs rising to first floor, radiator, smooth finish ceiling
Bedroom Two
(3.98 x 5.12 (13'0" x 16'9"))
Carpet flooring, window to front aspect and velux window to rear, fitted wardrobe and dressing unit, radiator, loft access.
En-Suite Bathroom
Fitted only one month ago, fully porcelain tiled throughout with corner shower enclosure, low level WC, oversized hand wash basin inset to vanity unit, chrome heated towel rail, shaving light, demister vanity mirror, obscure window to rear aspect, smooth ceiling with inset downlights.
Bedroom Three
(3.32 x 4.56 (10'10" x 14'11"))
Carpet flooring, radiator, fitted furniture, velux window to rear.
Front
Block paved frontage, wrought iron boundary fencing to front, driveway to side leading to Garage with up and over door to front. Side access gate leading to rear garden.
Rear Garden
Landscaped rear garden commencing with a paved patio area with inset lighting, onto garden laid mainly to lawn. Patio area to lower garden ideal for entertaining/dining. Side access door to Garage.
Garage
Double length Tandem Garage with up and over door, internal power and lighting, eaves storage.
