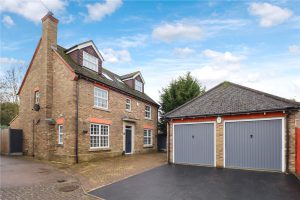Harwell Close, Braintree, CM7
Sold- House - Detached
- •
- 5 Beds
- •
- 3 Bath
Key features
- FIVE BEDROOMS
- THREE BATHROOMS
- EXTENDED
- DOUBLE GARAGE
- STUNNING INTERIOR FINISH
- KITCHEN/FAMILY ROOM
- UTILITY ROOM
- UNOVERLOOKED REAR GARDEN
- CLOSE TO LYONS HALL PRIMARY SCHOOL
- CLOAKROOM

Harwell Close, Braintree, CM7


























Summary
** SIMPLY STUNNING ** Occupying an enviable position within the highly sought after Kings Park development, with a generous corner plot and a totally un-overlooked rear garden, Branocs Estates are delighted to be offering this absolutely stunning FIVE bedroom DETACHED family home, presented in first class modern decorative order throughout with a jaw dropping open plan Kitchen/Family Room extension to the rear elevation, creating in our opinion one of the most desirable family homes available in todays market. Nestled within a quiet cul-de-sac, and within short walking distance of the Ofsted rated Outstanding Lyons Hall Primary School, the property offers so much for the modern growing family with generous storage, great living space throughout, accommodation set over three storeys and with the added benefit of a detached double garage, storage shed, and generous off street parking for 3-4 vehicles. Interested? Why not take a preview via our interactive Virtual Tour, before calling our sales experts to arrange an in person viewing appointment, which is highly recommended in order to truly appreciate the outstanding quality of property on offer.
- View/Download the brochure
- Send this property to a friend
Copy page link

Harwell Close, Braintree, CM7
Full details
GROUND FLOOR
Entrance Hall
Porcelain tiled flooring, stairs rising to first floor, radiator, under stair storage cupboard, doors to;
Living Room
(4.76 x 3.44 (15'7" x 11'3"))
Deep pile carpet flooring, smooth finish ceiling with recessed down lighting, windows to front and side aspect, fitted multi-fuel stove, radiator, TV point
Playroom/Study
(4.56 x 2.54 (14'11" x 8'3"))
Deep pile carpet flooring, radiator, window to front, TV point, door to Kitchen
Cloakroom
Porcelain tiled flooring, WC and hand wash basin inset to vanity unit with chrome heated towel rail.
Kitchen/Family Room
(7.28 x 4.16 (23'10" x 13'7"))
Extended open plan Kitchen/Living Space with porcelain tiled flooring throughout, with a range of Velux windows and traditional rear aspect window with French Doors opening to the garden patio area. Kitchen comprising of matching wall and base level units with quartz work surfaces together with matching upstands, central island unit incorporating a breakfast bar with drop down pendant lighting. Smooth finished ceiling throughout with recessed downlighting, integral appliances including a double NEFF oven, microwave oven, 5 ring induction hob with extractor over, and Dishwasher. Inset sink with instant boiling water tap, underfloor heating, door to Utility Room. Family Area presently setup as a formal dining space, with TV point.
Utility Room
Porcelain tiled flooring, spaces for Fridge/Freezer, Washing Machine and Tumble Dryer, reduced size stainless steel sink with mixer tap, wall mounted gas central heating boiler, window to rear and door to side aspect
FIRST FLOOR
Landing
Deep pile carpet flooring, stairs rising to second floor, doors to;
Master Bedroom
(3.81 x 3.20 (12'5" x 10'5"))
Deep pile carpet flooring, radiator, window to front aspect, fitted wardrobes, door to;
En-Suite
Oversized shower enclosure, low level WC, wall mounted hand wash basin inset to vanity unit, chrome heated towel rail, window to side aspect
Bedroom Two
(3.51 x 3.00 (11'6" x 9'10"))
Deep pile carpet flooring, window to rear aspect, radiator, fitted wardrobes
Bedroom Three
(3.51 x 3.16 (11'6" x 10'4"))
Deep pile carpet flooring, double glazed window to front aspect, radiator, fitted cupboard
Bedroom Four
(2.81 x 2.62 (9'2" x 8'7"))
Deep pile carpet flooring, radiator, window to rear aspect
Family Bathroom
Panelled bath with central mixer tap, low level WC, wall mounted hand wash basin inset to vanity unit, obscure window to rear aspect, de-mister vanity mirror
SECOND FLOOR
Bedroom Five
(4.14 x 3.96 (13'6" x 12'11"))
Light and spacious bedroom with dormer window to front aspect with an array of additional velux windows to front and rear aspect, carpet flooring, radiator, opening to dressing area with fitted wardrobes and door to en-suite
En-Suite
Laminate wood flooring, corner style spa-bath, shower enclosure, low level WC, pedestal hand wash basin, radiator, windows to front and rear aspect
EXTERIOR
Front
Block paved frontage with side access gate to rear garden, tarmac double width driveway leading to double Garage, all creating off street parking for at least four vehicles
Rear Garden
Easy maintenance landscaped rear garden with south facing aspect, commencing with a paved patio area, with garden laid to artificial lawn, with raised decking area, and side access leading to front
Garage
Double Garage with up and over doors, eaves storage, power and lighting connected, adjoining shed to rear.
