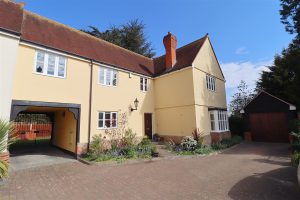Courtauld Road, Braintree, CM7
Sold- House - Link Detached
- •
- 4 Beds
- •
- 3 Bath
Key features
- FOUR DOUBLE BEDROOMS
- EXCLUSIVE LOCATION
- GARAGE
- CAR PORT
- GENEROUS LIVING SPACE
- CLOSE TO TOWN CENTRE/STATION
- RECENTLY REPLACED BOILER
- FULLY REDECORATED
- NO ONWARD CHAIN
- GENEROUS GARDENS

Courtauld Road, Braintree, CM7



































Summary
** NO ONWARD CHAIN - MUST VIEW! ** Situated within the exclusive grounds of Bocking Place, within a short walk of the Town Centre and Station, this fabulous family home comes to the market in FULLY REDECORATED condition, and with vacant possession and no onward chain. Internally offering FOUR double bedrooms, two of which benefit from En-Suite Bathrooms, a large and inviting Entrance Hall with TWO further reception rooms, a large Kitchen/Family Room with fully integrated appliances, and externally offering a mature wrap around garden with private patio entertainment area, a detached GARAGE, and additional CAR PORT, giving ample off street parking for at least four vehicles. Early viewing is highly advised for what is sure to be a popular property in todays market.
- View/Download the brochure
- Send this property to a friend
Copy page link

Courtauld Road, Braintree, CM7
Full details
Front of Property
Block paved driveway frontage with driveway parking for 3 vehicles, and an additional car port to side giving additional covered parking space. Mature flower beds to front with steps to front entrance door. Side access gate leading to garden and courtyard.
Entrance Hall
(5.44 x 3.59 (17'10" x 11'9"))
Engineered oak wood flooring, oak staircase rising to first floor, radiator, smooth finish ceiling, french doors leading to rear aspect, doors to;
Living Room
(5.04 x 4.37 (16'6" x 14'4"))
Engineered wood flooring, bay window to front, window to side, gas fireplace, radiator, smooth ceiling
Cloakroom
WC, hand wash basin, obscure window to front, double storage cupboard
Study/Playroom
(3.46 x 2.67 (11'4" x 8'9"))
Engineered wood flooring, radiator, window to rear. smooth ceiling
Kitchen/Dining Room
(5.73 x 5.01 (18'9" x 16'5"))
Tiled flooring, smooth ceiling with recessed downlighting, windows to side & rear aspect, door to rear garden, matching oak finish wall & base units with granite worktops, matching upstands, range oven space, chimney extractor hood, integral fridge/freezer, microwave oven, insinkerator, purifier, washing machine & tumble dryer.
FIRST FLOOR
Landing
Carpet flooring, 2x double glazed windows to front aspect, loft access
Master Bedroom
(5.07 x 4.07 (16'7" x 13'4"))
2x double glazed windows to side aspect, fitted wardrobes, radiator, door to ensuite
En-Suite
Corner shower, wall mounted corner hand wash basin, WC, shaving point, extractor fan
Bedroom Two
(5.04 x 3.32 (16'6" x 10'10"))
Carpet flooring, double glazed window to front & side, radiator, door to ensuite
En-Suite
Corner shower, WC, pedestal hand wash basin
Bedroom Three
(5.25 x 2.85 (17'2" x 9'4"))
Carpet flooring, double glazed window to front & rear aspects, radiator
Bedroom Four
(4.22 x 2.67 (13'10" x 8'9"))
Carpet flooring, radiator, double glazed window to rear aspect
Family Bathroom
Spa bath, pedestal hand wash basin, WC, double shower enclosure, heated radiator, shaving point, obscure window to rear
Rear of Property
Mature rear garden laid largely to lawn with additional garden to side with mature border laurel hedgerow. Unoverlooked aspect, side access leading to front, with side access door to detached Garage.
Courtyard
Private courtyard garden to front with secure gated access, leading to a paved area with mature trees and raised borders, giving great privacy in what serves well as a calm entertaining space.
Garage & Car Port
Detached Garage with up and over door to front, power and lighting connected. Car Port to left hand side.
