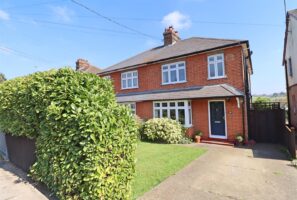Church Lane, Braintree, CM7
SSTC- House - Semi-Detached
- •
- 3 Beds
- •
- 2 Bath
Key features
- THREE DOUBLE BEDROOMS
- TWO RECEPTION ROOMS
- CLOAKROOM
- DRIVEWAY
- GOOD SIZED EAST FACING GARDEN
- CLOSE TO SOUGHT AFTER VILLAGE OF BOCKING
- EASY ACCESS TO GOOD LOCAL SCHOOLS
- COUNCIL TAX BAND C
- DOUBLE GLAZED
- CLOSE TO AMENITIES

Church Lane, Braintree, CM7























Summary
** BEAUTIFUL VIEWS ** Nestled on the charming Church Lane in Bocking, this 1920's semi-detached house offers a delightful blend of comfort and style. With two spacious reception rooms, this property is perfect for both relaxation and entertaining. The heart of the home is enhanced by an extended living space, providing ample room for family gatherings or quiet evenings in.
The property boasts three generously sized double bedrooms, ensuring that everyone has their own private sanctuary. The master bedroom features an en-suite.
One of the standout features of this home is the uninterrupted view of fields to the rear, which can be enjoyed from various vantage points within the property. The generous rear garden is a true gem, offering a tranquil outdoor space for gardening, play, or simply soaking up the sun.
With its attractive features and prime location, the house presents an excellent opportunity for those seeking a comfortable family home in a picturesque setting. Don't miss the chance to make this lovely property your own.
Located between the town of Braintree and the village of Bocking, the house is just a short distance from local shops and large supermarkets. Excellent transport links are nearby, including the A12 (20 mins), A120, and M11. Braintree Station is approximately 1.5 miles away, offering trains into London Liverpool Street. Witham Station is also only a 20 minute drive away.
** GUIDE PRICE £400,000 - £425,000 **
- View/Download the brochure
- Send this property to a friend
Copy page link

Church Lane, Braintree, CM7
Full details
GROUND FLOOR
Entrance Hall
Laminate flooring, radiator, under stairs storage, stairs rising to first floor, doors to;
Cloakroom
Wash hand basin, WC, obscure double glazed window to side.
Lounge
(3.99 x 3.70 (13'1" x 12'1"))
Laminate flooring, open fireplace, double glazed bay window to front, radiator, original picture rails.
Kitchen
(5.66 x 2.20 (18'6" x 7'2"))
Tiled flooring, double glazed windows to side & rear, door to side, wall & base units with roll edged work tops, inset one & a half stainless steel sink, space for gas oven, spaces for fridge/freezer, dishwasher, washing machine & tumble dryer, opening to;
Lounge/ Diner
(6.98 x 3.44 (22'10" x 11'3"))
Engineered oak flooring, gas fireplace, two radiators, double glazed french doors to rear, velux window, original picture rails
FIRST FLOOR
Landing
Double glazed window to side, carpet flooring, loft access (pull down ladder, partially boarded & electric/lighting), doors to;
Bedroom One
(3.77 x 3.07 (12'4" x 10'0"))
Carpet flooring, radiator, double glazed window to rear, fitted wardrobe & airing cupboard, fireplace.
Ensuite
Shower enclosure with power shower, hand wash basin, WC, chrome towel radiator.
Bedroom Two
(3.71 x 3.18 (12'2" x 10'5"))
Exposed floorboards, double glazed window to front, radiator, feature cast iron fireplace, storage cupboard, original picture rails.
Bedroom Three
(3.57 x 2.53 (11'8" x 8'3"))
Carpet flooring, radiator, double glazed window to rear, dressing area.
Bathroom
Bath with electric shower over, wash hand basin, WC, chrome towel radiator, obscure double glazed window to front.
EXTERIOR
Garden
Commencing with raised decking area, steps leading down to lawn with established borders, further decked area to rear with gate to back, large shed to remain, field views to rear.
Front Driveway
Driveway parking with lawned frontage, side access to garden.
