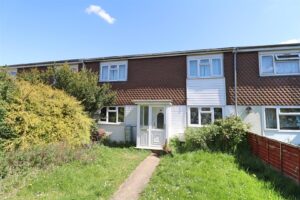Thackeray Close, Braintree, CM7
SSTC- House - Terraced
- •
- 3 Beds
- •
- 1 Bath
Key features
- THREE BEDROOMS
- NO ONWARD CHAIN
- INSTALLED SOLAR PANELS
- UTILITY ROOM & GROUND FLOOR CLOAKROOM
- DETACHED GARAGE
- IN NEED OF REFURBISHMENT
- CLOSE TO LOCAL AMENITIES
- WALKING DISTANCE TO LOCAL SCHOOLS

Thackeray Close, Braintree, CM7
















Summary
** NO ONWARD CHAIN ** Nestled in the PEACEFUL Thackeray Close, Braintree, this THREE bedroom mid-terrance home is bursting with potential and ready for you to make your mark!
Offering great living space throughout, the property features a GENEROUS lounge, a SPACIOUS kitchen/diner perfect for family meals or entertaining, and three well-proportioned bedrooms – ideal for FAMILIES or anyone needing that extra space.
In need of modernisation, this home is a BLANK CANVAS just waiting for your personal touch. Whether you're a FIRST-TIME BUYER, an INVESTOR, or simply looking for a PROJECT, this one ticks all the boxes!
Additional benefits include a DETACHED GARAGE, ample storage, and a QUIET cul-de-sac location. With no onward chain, the buying process is smooth and STRESS-FREE.
Don't miss this FANTASTIC opportunity to transform this house into your perfect home – call us today to arrange your viewing!
- View/Download the brochure
- Send this property to a friend
Copy page link

Thackeray Close, Braintree, CM7
Full details
GROUND FLOOR
Entrance Porch
Vinyl flooring, door leading to;
Inner Hall
Carpet, stairs to first floor, double door leading to;
Lounge
(5.54 by 3.54 (18'2" by 11'7"))
Carpet, window to front, patio doors to rear
Kitchen/Diner
(5.55 by 2.66 (18'2" by 8'8"))
Vinyl flooring, window to front and rear, base and wall kitchen units, electric hob, base level oven, extractor, inset sink
Cloakroom
Vinyl flooring, W/C and sink
Utility Room
Tiled flooring, patio door to rear, space for washing machine and tumble dryer & large storage cupboard.
FIRST FLOOR
Landing
Carpet, large boiler cupboard, loft access
Bedroom One
(4.49 by 2.42 (14'8" by 7'11"))
Carpet flooring, radiator & window to front aspect.
Bedroom Two
(3.52 by 2.66 (11'6" by 8'8"))
Carpet flooring, radiator & window to front aspect.
Bedroom Three
(3.47 by 3.02 (11'4" by 9'10"))
Carpet flooring, radiator & window to rear aspect
Bathroom
Vinyl flooring, bath with shower overhead, W/C, sink with vanity unit, obscure window to rear
EXTERIOR
Garden
Spacious rear garden commencing with a paved patio area, leading to garden laid mainly to lawn. Rear access gate leading to parking area and garage.
Garage
Up and over garage door.
Front
Laid mainly to lawn with path leading to front entrance door. Border fencing.
