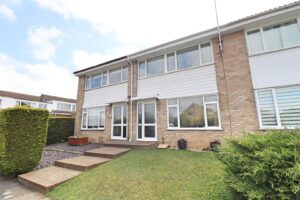Gilbert Way, Braintree, CM7
SSTC- House - Terraced
- •
- 3 Beds
- •
- 1 Bath
Key features
- THREE BEDROOMS
- CLOSE TO NATURE RESERVE
- BEAUTIFULLY PRESENTED
- GARAGE EN-BLOC
- NO ONWARD CHAIN
- SOUTH FACING GARDEN
- UPVC DOUBLE GLAZED
- SPACIOUS LOUNGE/DINER

Gilbert Way, Braintree, CM7











Summary
** NO ONWARD CHAIN ** Situated within the sought after Fairview development, occupying a quiet cul-de-sac position overlooking the picturesque River Walk, this good sized family home makes for an IDEAL FIRST TIME PURCHASE, benefitting from UPVC double glazing throughout, with spacious Lounge/Dining area, and separate Kitchen. With three well proportioned bedrooms, and a great SOUTH FACING rear garden, the property further benefits from a Garage en-bloc, together with off street parking to the front of the property. Early viewing is highly advised in order to avoid disappointment
- View/Download the brochure
- Send this property to a friend
Copy page link

Gilbert Way, Braintree, CM7
Full details
GROUND FLOOR
Entrance Porch
Door to;
Lounge/ Diner
(7.14 x 4.90 (23'5" x 16'0"))
Laminate flooring, double glazed window to front, french doors to rear, two radiators, electric fireplace, stairs rising to first floor, under stairs storage cupboard, door to;
Kitchen
(2.74 x 2.31 (8'11" x 7'6"))
Wall & base units with edged work surfaces, inset stainless steel sink, spaces for oven, fridge/freezer & washing machine, double glazed window & door to rear.
FIRST FLOOR
Landing
Carpet flooring, loft access, doors to;
Bedroom One
(3.86 x 2.84 (12'7" x 9'3"))
Carpet flooring, double glazed window to front, radiator.
Bedroom Two
(3.35 x 3.07 (10'11" x 10'0"))
Carpet flooring, double glazed window to rear, radiator.
Bedroom Three
(2.97 x 2.01 (9'8" x 6'7"))
Carpet flooring, double glazed window to front, radiator, storage cupboard.
Bathroom
Vinyl flooring, bath with shower over, pedestal hand wash basin, WC, obscure double glazed window to rear, heated towel rail.
EXTERIOR
Garden
Paved patio with steps leading up to lawn, shed to remain, rear access gate.
Garage
Single garage with up & over door.
Front
Steps leading up to front entrance, remainder laid to lawn.
