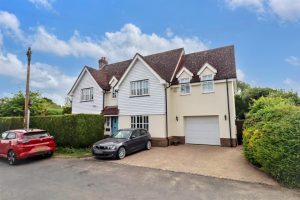Cock Green, Felsted, Dunmow, CM6
SSTC- House - Detached
- •
- 4 Beds
- •
- 3 Bath
Key features
- FOUR BEDROOMS
- WELL APPOINTED FAMILY HOME
- INTEGRAL GARAGE
- GOOD SIZED DRIVEWAY TO FRONT
- ESTABLISHED GARDENS
- DRESSING ROOM & EN-SUITE TO MASTER BEDROOM
- UTILITY ROOM
- DUEL ASPECT LIVING ROOM WITH FIREPLACE
- CLOSE TO NEARBY VILLAGE OF FELSTED, HOME OF FELSTED SCHOOL
- EASY ACCESS TO BOTH THE A120 (towards Stansted/M11) & A131 (Chelmsford)

Cock Green, Felsted, Dunmow, CM6




















Summary
** NO ONWARD CHAIN ** A beautifully appointed family home situated within the attractive area of Cock Green, Felsted, which is surrounded by natural beauty and rural amenity. Situated within close reach of the nearby Felsted School, and offering easy access to the A131 as well as the A120, convenience is at the heart of this sought after location. The property itself boats FOUR bedrooms, including a generous Master Bedroom suite with walk in Dressing Room and EN-SUITE, together with good sized living accommodation, with a duel aspect Living Room with fireplace, a UTILITY ROOM adjoining the spacious Kitchen/Breakfast Room, separate Dining Room/Playroom, whilst externally benefitting from an integral GARAGE, as well as a good sized established rear garden which extends to side of the property. Viewing is recommended in order to appreciate the space on offer.
- View/Download the brochure
- Send this property to a friend
Copy page link

Cock Green, Felsted, Dunmow, CM6
Full details
GROUND FLOOR
Entrance Hall
Carpet flooring, stairs rising to first floor, doors to;
Living Room
(6.99 x 3.44 (22'11" x 11'3"))
Duel aspect with french doors to rear garden, fireplace, fitted alcove units, radiator, french doors to inner hallway
Dining Room
(3.44 x 2.57 (11'3" x 8'5"))
Carpet flooring, window to front aspect, radiator
Kitchen
(4.42 x 3.45 (14'6" x 11'3"))
Tiled flooring, fitted kitchen with wall and base level units with integral appliances including fridge-freezer, double oven with four ring hob and extractor over, dishwasher, window and door to rear aspect, dining space, door to;
Utility Room
Washing machine and tumble dryer space
Cloakroom
WC, hand wash basin, radiator
FIRST FLOOR
Landing
Carpet flooring, doors to;
Master Bedroom
(4.31 x 5.73 > 3.62 (14'1" x 18'9" > 11'10"))
Carpet flooring, double glazed window to front aspect, fitted wardrobes, walk in dressing room, door to;
En-Suite
Shower enclosure, WC, hand wash basin, velux window, radiator
Bedroom Two
(4.32 x 3.78 (14'2" x 12'4"))
Window to front aspect, carpet flooring, walk in wardrobe, door to;
En-Suite
Shower, WC, hand wash basin, obscure window to rear aspect
Bedroom Three
(3.68 x 2.85 (12'0" x 9'4"))
Carpet flooring, double glazed window to front aspect, radiator
Bedroom Four
(2.85 x 2.19 (9'4" x 7'2"))
Carpet flooring, radiator, window to front aspect
Family Bathroom
Bath, WC, hand wash basin, radiator, storage cupboard
EXTERIOR
Front
Block paved driveway to front with parking for 3 x vehicles, leading to single integral garage with up and over door, side access gate to rear garden
Rear Garden
Paved patio area leading to mature garden to lawn with established borders. Further patio area with fitted pergola.
