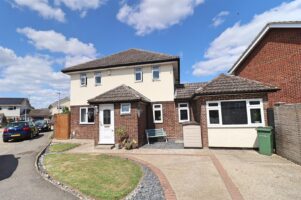The Maltings, Rayne, Braintree, CM77
For Sale- House - Detached
- •
- 4 Beds
- •
- 1 Bath
Key features
- FOUR BEDROOMS
- EXTENDED GROUND FLOOR LIVING SPACE
- DUEL ASPECT LIVING ROOM
- 25' KITCHEN/DINER
- STUDY
- PLAYROOM/FAMILY ROOM
- RE-FITTED FAMILY BATHROOM
- LANDSCAPED REAR GARDEN
- CUL-DE-SAC LOCATION
- CLOSE TO VILLAGE CENTRE AMENIITES

The Maltings, Rayne, Braintree, CM77





















Summary
** SOUGHT AFTER CUL-DE-SAC ** Situated within a pleasant cul-de-sac within close reach of Rayne's village centre, this beautifully presented and EXTENDED family home enjoys great living space, comprising of a DUEL ASPECT Living Room, 25' KITCHEN/DINER, Study, Family Room/Playroom, and Utility Room. The first floor accommodation offers four bedrooms, with a re-fitted modern bathroom suite, whilst externally the property comes with a beautifully landscaped L-Shaped rear garden, with driveway parking to the front for at least two vehicles.
- View/Download the brochure
- Send this property to a friend
Copy page link

The Maltings, Rayne, Braintree, CM77
Full details
GROUND FLOOR
Entrance Hall
Parquet tiled flooring, stairs to first floor, under stair storage, doors to;
Cloakroom
WC, hand wash basin, radiator, obscure window to front
Study
(2.57 x 2.29 (8'5" x 7'6"))
Parquet tiled flooring, double glazed window to front aspect, opening to;
Family Room/Playroom
(4.26 x 3.77 > 2.28 (13'11" x 12'4" > 7'5"))
Carpet flooring, double glazed window to front aspect, radiator
Kitchen/Dining Room
(7.73 x 2.76 (25'4" x 9'0"))
Tiled flooring, dining area with french doors to rear garden, opening to Kitchen suite with wall and base level units, french doors to rear aspect, integrated double oven, space for dishwasher, door to;
Utility Room
Spaces for fridge-freezer, washing machine, and tumble dryer, wall and base level units
FIRST FLOOR
Landing
Doors to;
Bedroom One
(3.91 x 2.64 (12'9" x 8'7"))
Carpet flooring, radiator, fitted wardrobe, double glazed window to rear aspect
Bedroom Two
(3.26 x 2.30 (10'8" x 7'6"))
Fitted wardrobe, double glazed window to front aspect, carpet flooring, radiator
Bedroom Three
(3.67 x 2.31 (12'0" x 7'6"))
Double glazed window to front aspect, carpet flooring, radiator
Bedroom Four
(3.29 x 1.89 (10'9" x 6'2"))
Carpet flooring, double glazed window to side aspect, radiator
Bathroom
Shower over bath, WC, wall mounted hand wash basin inset to vanity unit, storage unit, radiator, obscure window to rear aspect
EXTERIOR
Front
Double driveway, with front garden laid largely to lawn. Side access to rear garden
Rear Garden
L-Shaped rear garden, with 2 x paved patio areas, garden laid to lawn with raised planters.
