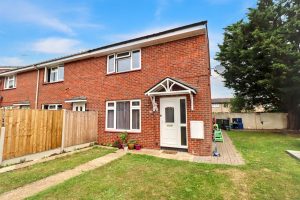Speedwell Close, Witham, CM8
SSTC- House - End Terrace
- •
- 2 Beds
- •
- 1 Bath
Key features
- END TERRACE
- TWO DOUBLE BEDROOMS
- BEAUTIFULLY PRESENTED
- KITCHEN/DINER
- GOOD SIZED GARDENS
- WALKING DISTANCE OF WITHAM STATION
- EASY ACCESS TO TOWN CENTRE AMENITIES
- DOUBLE GLAZED
- IDEAL FIRST TIME PURCHASE
- CUL-DE-SAC LOCATION

Speedwell Close, Witham, CM8













Summary
** CALLING ALL FIRST TIME BUYERS ** Situated within a sought after residential area, within walking distance of Witham Station, this beautifully presented end-terraced home enjoys good sized internal accommodation, with a 17' KITCHEN/DINER, two DOUBLE BEDROOMS, and the unique benefit of a larger than average garden to both the front, side, and rear. Ample parking is available within the designated parking to the front of the property itself, whilst convenient access to both the Town Centre, and the nearby A12 make this location a commuters dream. An ideal first time purchase or buy to let investment, early viewing is highly advised in order to appreciate the finish available.
** GUIDE PRICE £270,000 - £280,000 **
- View/Download the brochure
- Send this property to a friend
Copy page link

Speedwell Close, Witham, CM8
Full details
GROUND FLOOR
Entrance Hall
Laminate flooring, under stair storage cupboard, stairs rising to first floor, doors to;
Living Room
(3.57 x 3.53 (11'8" x 11'6"))
Laminate flooring, radiator, double glazed window to front, opening to;
Kitchen/Diner
(5.35 x 3.47 (17'6" x 11'4"))
LVT flooring, dining area with french doors opening to the rear garden, window to rear aspect, radiator, high gloss kitchen with matching wall and base level units with roll edged work surfaces. Integrated oven and four ring gas hob, microwave oven, spaces for washing machine, dishwasher and fridge-freezer.
FIRST FLOOR
Landing
Carpet flooring, loft access, airing cupboard, doors to;
Bedroom One
(4.43 x 3.18 (14'6" x 10'5"))
Carpet flooring, double glazed window to front aspect, radiator, storage cupboard
Bedroom Two
(3.91 x 2.91 (12'9" x 9'6"))
Carpet flooring, double glazed window to rear aspect, radiator
Bathroom
Shower over bath, pedestal hand wash basin, WC, obscure window to rear aspect
EXTERIOR
Front
Path leading to front entrance with front garden laid to lawn, leading to additional garden to side aspect (See NOTES)
Rear Garden
Paved patio area, with garden to lawn with enclosed borders. Side access to front.
Parking
The property benefits from rights to park within the communal parking area to the front of the property. We are advised that spaces are unallocated.
NOTES
We are advised by our clients that the garden land to the side of the property is owned by Eastlight Community Homes and is licenced to our clients at a current annual licence fee of £10 per month. The sellers have previously been offered the option to purchase the land directly from the land owner, and further details can be provided upon request.
