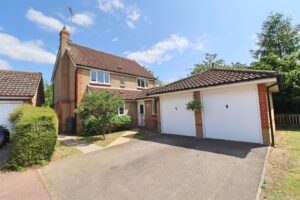Pintail Crescent, Great Notley, Braintree, CM77
SSTC- House - Detached
- •
- 4 Beds
- •
- 3 Bath
Key features
- FOUR BEDROOM FAMILY HOME
- CUL DE SAC POSITION
- BEAUTIFULLY PRESENTED
- DETACHED
- DOUBLE GARAGE
- SOUGHT AFTER LOCATION
- TRANQUIL GARDEN
- NEAR LOCAL AMENITIES

Pintail Crescent, Great Notley, Braintree, CM77























Summary
** YOUR DREAM FAMILY HOME AWAITS ** Nestled within the ever-popular Great Notley Garden Village, this BEAUTIFULLY PRESENTED and SPACIOUS four bedroom DETACHED home is offered with NO ONWARD CHAIN, and is situated at the end of a PRIVATE, SECLUDED DRIVEWAY, offering both tranquillity and exclusivity in one of the village’s most desirable settings.
Internally, the property offers a VERSATILE layout ideally suited to family living, beginning with an inviting Entrance Hall giving access to THREE SEPARATE RECEPTION ROOMS, including a bright and airy Living Room, formal Dining Room, and a Study, ideal for home working or as a playroom. A handy CLOAKROOM, modern and well-appointed Kitchen/Breakfast Room, and a separate Utility Room complete the ground floor, offering both practicality and style in equal measure.
To the first floor are FOUR BEDROOMS, including a spacious MASTER BEDROOM with built-in storage and a private EN-SUITE. The remaining bedrooms are served by a contemporary FAMILY BATHROOM, all accessed from a generous landing space.
Externally, the property boasts a DOUBLE GARAGE and AMPLE DRIVEWAY PARKING, set within a peaceful cul-de-sac style setting. The rear garden is a particular feature, beautifully landscaped with a large paved patio, lush lawn, and well-stocked borders.
Positioned just a short walk from the VILLAGE GREEN and within close proximity to local shops, amenities, and schooling, this exceptional home also benefits from superb transport links via the nearby A120.
Early viewing is strongly advised to avoid disappointment.
- View/Download the brochure
- Send this property to a friend
Copy page link

Pintail Crescent, Great Notley, Braintree, CM77
Full details
GROUND FLOOR
Entrance Hall
Luxury vinyl flooring, two built in storage cupboards, stairs rising to first floor, radiator, doors to;
Study
(3.24 x 2.65 (10'7" x 8'8"))
Luxury vinyl flooring, radiator, double glazed window to front.
Cloakroom
Tiled flooring, hand wash basin, WC, obscure double glazed window to side, radiator.
Living Room
(4.99 x 3.80 (16'4" x 12'5"))
Luxury vinyl flooring, radiator, double glazed windows to front & side, doors opening to;
Dining Room
(3.80 x 2.73 (12'5" x 8'11"))
Luxury vinyl flooring, radiator, patio doors to rear, door to;
Kitchen/ Dining Room
(4.70 x 3.76 (15'5" x 12'4"))
Tiled flooring, matching wall & base units incorporating breakfast bar, one & a half sink with mixer tap, integral eye level double oven, hob with extractor over, integral fridge/freezer & dishwasher. radiator, double glazed windows to side & rear.
Utility Room
Tiled flooring, wall & base units, stainless steel sink with mixer tap, space for appliances, double glazed window to side, door to side.
FIRST FLOOR
Landing
Carpet flooring, airing cupboard, loft access, doors to;
Bedroom One
(3.82 x 2.92 (12'6" x 9'6"))
Carpet flooring, double glazed window to front, radiator, door to;
Ensuite
Tiled flooring, hand wash basin inset to vanity unit, WC, shower enclosure, heated towel rail, obscure double glazed window to side, built in wardrobes.
Bedroom Two
(3.82 x 2.77 (12'6" x 9'1"))
Carpet flooring, radiator, built in wardrobes, double glazed window to front.
Bedroom Three
(2.67 x 2.67 (8'9" x 8'9"))
Carpet flooring, radiator, double glazed window to rear.
Bedroom Four
(2.70 x 2.20 (8'10" x 7'2"))
Carpet flooring, radiator, double glazed window to rear.
Bathroom
Tiled flooring, bath with shower over, pedestal hand wash basin, WC, obscure double glazed window to rear.
EXTERIOR
Front
Driveway for two vehicles, path leading to front entrance and to side access.
Double Garage
Double garage with up & over doors.
Garden
Fully enclosed rear garden with paved patio area, remainder of garden laid to lawn with well established flower & shrub boarders, access to front, door to garage.
