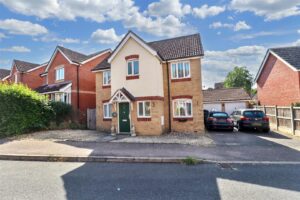Hereford Drive, Braintree, CM7
For Sale- House - Detached
- •
- 4 Beds
- •
- 2 Bath
Key features
- FOUR DOUBLE BEDROOMS
- FOUR RECEPTION ROOMS
- 25' CONSERVATORY EXTENSION
- DOUBLE GARAGE
- STUDY/PLAYROOM
- NEWLY FITTED KITCHEN SUITE
- EN-SUITE TO MASTER BEDROOM
- SOUTH FACING REAR GARDEN
- DOUBLE DRIVEWAY
- EASY ACCESS TO A120

Hereford Drive, Braintree, CM7





















Summary
** DETACHED > SPACIOUS > SOUTH FACING GARDEN > POTENTIAL TO EXTEND STPP....** Situated upon the ever favourable Kings Park Development, home of the renowned Lyons Hall Primary Schoo, this enviable family offers generous living space for the growing family, with FOUR reception rooms on offer, including a 25' Conservatory extension to the rear elevation. With four DOUBLE BEDROOMS, an EN-SUITE to the Master Bedroom, and a detached DOUBLE GARAGE, this family home ticks so many boxes and must be viewed in order to be appreciated. Positioned within a peaceful cul-de-sac. on the edge of the Blackwater Nature Reserve, convenience is at the heart of everything nearby, with a supermarket and good schools within walking distance, together with being within easy reach of Braintree Village Shopping Centre, the Town Centre, and just 2 minutes from the A120. Early viewing is highly recommended.
** GUIDE PRICE - £475,000 - £500,000 ***
- View/Download the brochure
- Send this property to a friend
Copy page link

Hereford Drive, Braintree, CM7
Full details
Entrance Hall
Stairs to first floor, carpet flooring, doors to;
Cloakroom
Obscure window to front aspect, WC, hand wash basin
Dining Room
(3.34 x 2.76 (10'11" x 9'0"))
Carpet flooring, double glazed window to front, radiator
Study
(2.78 x 2.20 (9'1" x 7'2"))
Carpet flooring, radiator, double glazed window to front
Kitchen/Breakfast Room
(4.75 x 2.76 (15'7" x 9'0"))
Laminate flooring, double glazed window to rear aspect, newly fitted Kitchen suite with matching wall and base high gloss units, tiled splashbacks, breakfast bar, integrated oven and four ring gas hob, spaces for Fridge-Freezer, Washing Machine, Dishwasher, door to side aspect.
Living Room
(4.94 x 3.62 (16'2" x 11'10"))
Carpet flooring, fireplace, radiator, patio doors to conservatory, double glazed window to rear aspect
Conservatory
(7.68 x 3.87 (25'2" x 12'8"))
Tiled flooring, range of double glazed windows to rear aspect, french doors to rear aspect
FIRST FLOOR
Landing
Carpet flooring, doors to;
Master Bedroom
(3.73 x 3.65 (12'2" x 11'11"))
Carpet flooring, double glazed window to front aspect, radiator, door to;
En-Suite
Shower, WC, hand wash basin, obscure window to front aspect
Bedroom Two
(3.64 x 2.83 (11'11" x 9'3"))
Laminate flooring, double glazed window to front aspect, radiator, fitted wardrobe
Bedroom Three
(3.40 x 2.68 (11'1" x 8'9"))
Carpet flooring, double glazed window to rear aspect, radiator
Bedroom Four
(5.07 x 2.88 (16'7" x 9'5"))
Carpet flooring, double glazed window to rear aspect, radiator
Bathroom
Double shower enclosure, WC, hand wash basin, fully tiled, obscure window to rear aspect
EXTERIOR
Front
Double driveway parking for at least four vehicles, leading to double Garage. Side access to rear garden
Rear Garden
Paved patio seating area, garden to lawn with enclosed borders, south facing aspect
Double Garage
2 x up and over doors, power and lighting connected
