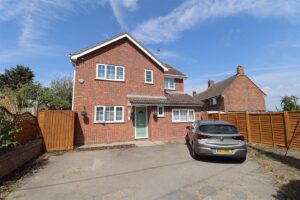Dewlands, Black Notley, Braintree, CM77
For Sale- House - Detached
- •
- 4 Beds
- •
- 2 Bath
Key features
- FOUR BEDROOMS
- DETACHED
- DRIVEWAY
- WALKING DISTANCE OF LOCAL AMENITIES
- IMMACULATE FINISH THROUGHOUT
- STUDY
- SPACIOUS ACCOMODATION
- EN-SUITE TO MASTER BEDROOM
- CLOAKROOM
- KITCHEN/DINER

Dewlands, Black Notley, Braintree, CM77























Summary
** STUNNING MUST VIEW FAMILY HOME ** Branocs Estates are delighted to bring to the market, this FOUR bedroom detached family home situated within the popular village location of Black Notley. Presented in
a immaculate condition throughout the property comprises of a spacious and inviting entrance hall, cloakroom, spacious living area, large kitchen/diner, study, four well-proportioned bedrooms, an en-suite to the master bedroom and family bathroom suite which are all presented to the highest standard. Externally the property offers a pleasant rear garden and driveway parking which provides off street parking for multiple vehicles. We strongly advise an early appointment to view.
- View/Download the brochure
- Send this property to a friend
Copy page link

Dewlands, Black Notley, Braintree, CM77
Full details
Hallway
Amtico flooring, stairs rising to first floor, radiator, doors to:
Cloakroom
Laminate flooring, hand wash basin inset to vanity unit, WC, obscure window to front
Kitchen/Diner
(7.77 x 3.17 (25'5" x 10'4"))
Amtico flooring. wall & base units, integrated eye level oven, 4 ring electric hob with extractor over, integrated dishwasher & washing machine, spaces for fridge freezer & wine cooler, one & half stainless steel sink & drainer, tiled splashbacks, breakfast bar, window to front, bi-fold doors leading to rear garden,
Lounge
(4.56 > 2.46 x 6.36 > 3.28 (14'11" > 8'0" x 20'10")
Carpet flooring, radiator, patio doors leading to rear garden, doors to:
Study
(2.29 x 2.02 (7'6" x 6'7"))
Carpet flooring, radiator, window to front
FIRST FLOOR
Landing
Carpet flooring, airing cupboard, loft access, doors to:
Bedroom One
(3.26 x 4.30 > 2.88 (10'8" x 14'1" > 9'5"))
Carpet flooring. 2x double fitted wardrobes, window to front, radiator, door to:
En-Suite
Tile effect flooring. shower enclosure, hand wash basin inset to vanity unit, WC, heated towel railed, obscure window to front, fully tiled walls
Bedroom Two
(4.30 x 2.38 (14'1" x 7'9"))
Carpet flooring, window to rear, radiator
Bedroom Three
(3.90 x 2.44 (12'9" x 8'0"))
Carpet flooring, window to front, radiator
Bedroom Four
(3.45 x 2.06 (11'3" x 6'9"))
Carpet flooring, window to rear, radiator
Bathroom
Amtico flooring, bath with shower over, hand wash basin inset to vanity unit, WC, obscure window to side
Rear of Property
Laid to lawn, patio seating area to rear, enclosed by panel fencing, side access gate
Front of Property
Driveway parking for 3-4 vehicles
