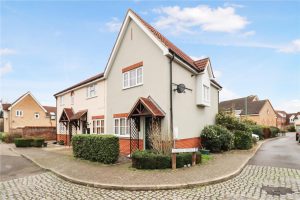Carpenters Drive, Great Notley, Braintree, CM77
Sold- House - End Terrace
- •
- 2 Beds
- •
- 1 Bath
Key features
- TWO BEDROOMS
- BRAND NEW KITCHEN/DINER
- EXTREMELY POPULAR LOCATION
- NO ONWARD CHAIN
- RECENTLY REFITTED BATHROOM SUITE
- GARAGE & DRIVEWAY PARKING
- LOW MAINTENANCE GARDEN

Carpenters Drive, Great Notley, Braintree, CM77














Summary
** CALLING ALL FIRST TIME BUYERS ** Making an ideal FIRST TIME PURCHASE, this superb TWO bedroom end-terrace property with Garage is being offered in SHOW HOME CONDITION, and is well-presented and spacious throughout and benefits from lounge, a brand new kitchen/diner, modern bathroom suite, easy maintenance garden and a single garage with further driveway parking. The current owner has extensively modernised this popular style of property including a brand new Worcester Bosch combi-boiler, Hive heating controls, brand new UPVC windows throughout, as well as a full redecoration and installation of new flooring throughout. An early appointment is highly recommended to avoid missing out.
- View/Download the brochure
- Send this property to a friend
Copy page link

Carpenters Drive, Great Notley, Braintree, CM77
Full details
GROUND FLOOR
Entrance Hall
Laminate wood flooring. Radiator. Wall mounted HIVE heating controls, stairs to first floor.
Living Room
(4.60m x 3.30m (15'1 x 10'10))
Smooth finish ceiling, under stair storage cupboard, radiator, double glazed window to front
Kitchen/Diner
(4.27m x 3.15m (14'0 x 10'4))
Newly fitted kitchen with matching wall and base level units, with solid oak work surfaces. Double glazed window to rear aspect, and bi-folding doors opening to the rear garden. Smooth finish ceiling with inset down lights. Kitchen consisting of matching wall and base level units, with integrated NEFF oven and four ring induction hob, with chimney style extractor over. Integrated fridge-freezer, dishwasher and washing machine, tiled splashbacks, laminate wood flooring with Dining table space.
FIRST FLOOR
Bedroom One
(3.84m x 3.66m (12'7 x 12'0))
Carpet flooring, double glazed window to front, radiator, fitted storage cupboard.
Bedroom Two
(4.11m x 2.39m (13'6 x 7'10))
Carpet flooring, double glazed window to rear aspect, radiator.
Bathroom
P-shape bath with mixer tap and overhead shower attachment, wash hand basin inset to vanity unit and low level WC with inset flush. Tiled flooring. Obscure glazed window to rear. Chrome heated towel rail. Shaving point.
EXTERIOR
Front of Property
Border hedgerow to front. Path to front entrance door.
Rear Garden
The rear garden is block paved resulting in low maintenance. Side access gate leading to rear Driveway and Garage.
Garage & Parking
Driveway to the rear of the property leading to a single Garage with an up and over door to the front.
