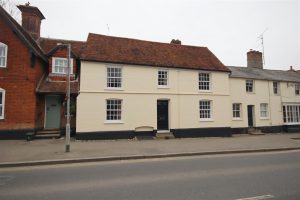High Street, Earls Colne, Colchester, CO6
Let- House - Terraced
- •
- 4 Beds
- •
- 1 Bath
Key features
- FOUR BEDROOMS
- THREE RECEPTION ROOMS
- GRADE II LISTED
- OFF ROAD PARKING
- GAS CENTRAL HEATING
- SOUGHT AFTER LOCATION
- NEW CARPETS

High Street, Earls Colne, Colchester, CO6























Summary
** AVAILABLE NOW ** FOUR Bedroom Grade Two listed mid-terraced property situated within the picturesque village of Earls Colne. The property comprises of THREE Reception Rooms, bespoke modern kitchen with Range Cooker, Generous Family Bathroom, Rear Garden with Gated Entrance for off road parking for multiple vehicles. The landlord is also in the process of fitting new carpet flooring & curtains. Early Viewing Advised to appreciate the accommodation on offer.
- View/Download the brochure
- Send this property to a friend
Copy page link

High Street, Earls Colne, Colchester, CO6
Full details
GROUND FLOOR
Entrance Hall
Wood flooring, stairs to first floor, door leading to basement,
Lounge
(3.55 x 4.925 (11'7" x 16'1"))
Wood flooring, window to front, fireplace.
Sitting Room
(3.55 x 3.929 (11'7" x 12'10"))
Wood flooring, window to front, storage cupboard.
Basement
Rear Lobby
Dining Roon
(3.248 x 3.097 (10'7" x 10'1"))
Tiled flooring, window to rear.
Kitchen
Tiled flooring, window to rear, wall & base units, integral dishwasher, range cooker to remain, spaces for fridge freezer & washing machine, storage cupboard.
FIRST FLOOR
Landing
Loft access, window to rear
Bedroom One
(5.507 x 3.234 (18'0" x 10'7"))
Window to front, storage cupboard
Bedroom Two
(4.045 x 3.523 (13'3" x 11'6"))
Window to front, exposed floorboards, storage cupboard.
Bedroom Three
(3.769 x 2.827 (12'4" x 9'3"))
Window to front
Bedroom Four
(3.285 x 3.374 (10'9" x 11'0"))
Window to rear, storage cupboard.
Family Bathroom
Shower cubicle with tile surround, freestanding vanity unit, airing cupboard,
Exterior
Reear Garden:
Paved patio area surround by shrubs and boarders leading to lawned area and parking.
Parking:
Gated entrance, blocked paved, parking for multiple vehicles.
