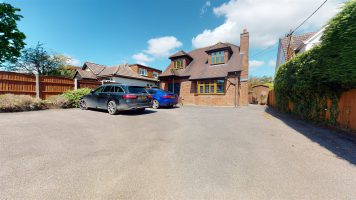Maldon Road, Danbury, Chelmsford, CM3
Sold- House - Detached
- •
- 3 Beds
- •
- 2 Bath
Key features
- DETACHED
- DOUBLE GARAGE WITH ANNEXE
- LANDSCAPED GARDEN
- BEAUTIFULLY FINISHED
- SOUGHT AFTER LOCATION
- EN-SUITE BATHROOM
- GATED ENTRANCE
- CONSERVATORY
- LARGE OFF ROAD PARKING
- UTILITY ROOM

Maldon Road, Danbury, Chelmsford, CM3






























Summary
** TAKE THE VIRTUAL TOUR NOW ** GUIDE PRICE £750,000 - £800,000. Situated within a prime location in the centre of Danbury, this beautifully finished three bedroom detached property comes with a DETACHED ANNEXE, and a beautifully landscaped rear garden. Situated behind a private gated entrance, with substantial off road parking to the front, the property has undergone total renovation by the present vendors and is presented in first class decorative order. Viewing available NOW!
- View/Download the brochure
- Send this property to a friend
Copy page link

Maldon Road, Danbury, Chelmsford, CM3
Full details
GROUND FLOOR
Entrance Hall
Tiled flooring, stairs rising to first floor, double glazed window to side aspect, double doors into Lounge, under floor heating
Living Room
(5.02 x 4.73 (16'5" x 15'6"))
A bright and spacious room with a bay window to front aspect, further 2 x windows to the side aspect, deep pile carpet flooring with underfloor heating, gas fireplace.
Cloakroom
Fully tiled throughout with low level WC, obscure window to side aspect, pedestal hand wash basin, and extractor fan. Underfloor heating.
Utility Room
(3.21 x 2.28 (10'6" x 7'5"))
Tiled flooring, window to side aspect, range of storage units and work surfaces. Under floor heating
Kitchen/Diner
(7.46 x 3.58 (24'5" x 11'8"))
Beautifully configured open plan Kitchen/Dining Room with skimmed ceiling with inset downlighting, opening to a spacious and airy conservatory. The kitchen itself is finished to a high standard of finish with modern high-gloss wall and base level units, with granite effect work surfaces and matching upstands. Incorporating an array of integrated appliances including double NEFF Oven, fridge and freezer, and a surface mounted induction hob with floating extractor unit above. Spaces for Dishwasher, American Style Fridge-Freezer, and wine cooler. Side entrance door leading to the rear garden as well as a double glazed window overlooking the rear garden. Opening to Dining Area with tiled flooring with under floor heating, wall mounted TV point, opening to;
Conservatory
(4.03 x 3.66 (13'2" x 12'0"))
Fully tiled flooring with under floor heating, with an array of windows and french doors opening to the rear garden aspect. Skimmed ceiling incorporating 2 x Velux windows.
FIRST FLOOR
Landing
Carpet flooring, doors off to;
Master Bedroom
(4.14 x 3.22 (13'6" x 10'6"))
Carpet flooring, double glazed window to rear aspect, fitted walk in wardrobe. Fitted airconditioning unit.
Bedroom Two
(3.49 x 2.82 (11'5" x 9'3"))
Carpet flooring, double glazed window to rear aspect, range of fitted wardrobes, door to en-suite bathroom
En-Suite
Fully tiled throughout, obscure window to side aspect, incorporating a walk in double shower enclosure, pedestal hand wash basin, low level WC, chrome heated towel rail.
Bedroom Three
(3.98 x 2.98 (13'0" x 9'9"))
Carpet flooring, double glazed window to front aspect, range of fitted wardrobes.
Family Bathroom
Spacious family bathroom which is fully tiled, window to front aspect, freestanding bath with mixer taps and hair attachment, low level WC, pedestal hand wash basin.
DOUBLE GARAGE & ANNEXE
Double garage with electric up and over doors to front. Personnel door to side.
Stairs leading to;
Annexe
Approached via steps leading to the first floor detached Annexe, presently fitted as a guest bedroom suite with private en-suite bathroom, however with versatile usage and easy conversion to a work from home space, or studio. Fitted air conditioning unit
FRONT
Entered via electronic gates from Maldon Road, the front of the property is fully tarmac with off road parking available for at least 8 vehicles. Mature border flower beds, and side access gate leading to the rear garden.
REAR GARDEN
Fully landscaped rear garden commencing with a large paved patio area, incorporating a hot tub point and seating area. Opening to the upper garden area, which offers mature border flower beds, additional seating area, and a central paved path leading to the lower garden, with remaining area to lawn. To the lower garden, there is a landscaped Japanese feel, with central gazebo overlooking an easy maintenance relaxation area, pond, with remaining garden to lawn incorporating established trees.
