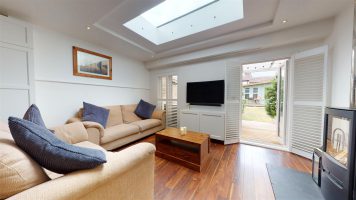Clare Road, Braintree, CM7
Sold- House - Semi-Detached
- •
- 3 Beds
- •
- 3 Bath
Key features
- THREE DOUBLE BEDROOMS
- OUTSTANDING OPEN PLAN LIVING SPACE
- HOT TUB
- THREE BATHROOMS
- UNDERFLOOR HEATING
- DRIVEWAY TO FRONT
- WALK TO THE STATION
- STUNNING INTERNAL FINISH

Clare Road, Braintree, CM7
































Summary
** VIRTUAL TOUR COMING SOON! ** This superbly finished chalet style home is presented in outstanding decorative order throughout and boasts an array of stunning extras including underfloor heating, freestanding log burner, a hot tub, and a summer house, and makes a first class executive home like no other on the market, catering for every individual need. Extended to the rear, the property boasts a stunning open plan living area with high specification kitchen suite, leading to a separate utility room., large dining area with fitted intelligent storage cupboards, and a living area with a ceiling skylight, french doors opening to the rear garden, and a cast iron freestanding log burner. All three bedrooms are of a double sized proportion and come with their own private bathroom suite. To the exterior there is a large covered decking area housing a fully connected Hot Tub, entertainment area perfect for those summer BBQ's, further opening to the rear garden laid to lawn with a summerhouse measuring 20' x 10' to the rear. At the front of the house is a block paved driveway with off road parking and a side access gate leading to the rear garden. In the agents opinion, this stunning property is like no other within its price range and viewing is advised in order to appreciate just how luxurious and spacious the house really is. Within walking distance of the Town Centre, Station (with direct trains to London Liverpool Street) and the sought after St Michael's Primary School, as well as being just minutes from the A120 leading to London Stansted and the M11.
- View/Download the brochure
- Send this property to a friend
Copy page link

Clare Road, Braintree, CM7
Full details
Ground Floor
Entrance Hall
Engineered wood flooring. Underfloor heating with individual thermostat. Solid oak staircase and double doors to open plan living area.
Cloakroom
Comprising a low level WC and wash hand basin. Automatic lighting. Extractor.
Bedroom Two
(10'9 x 10'1) Radiator. Range of fitted wardrobes.
En-Suite Shower Room
Suite comprising a walk in shower cubicle, low level WC and wash hand basin.
Open Plan Living Area
(25'0 x 19'2) Engineered wood flooring. A range of fitted storage and display cupboards. Fitted study desk and TV unit. Large sky light window with LED inset lighting. Underfloor heating. Cast iron freestanding log burner. French doors leading to and overlooking rear garden. Kitchen area comprising a range of wall and base units with solid granite worktops. Integral appliances including two ovens, a microwave, a five ring gas hob with extractor hood over. Inset stainless steel sink unit with mixer tap. Island unit with breakfast bar. Separate kitchen area with a range of wall and base level units with granite work surfaces. Fitted wine rack. Inset stainless steel sink unit with mixer tap. Space for American style fridge/freezer.
First Floor
Landing
Concealed utility cupboard with space and plumbing for washing machine and tumble drier. Velux window.
Bedroom One
(14'11 x 11'9) Engineered wood flooring. Range of fitted wardrobes. Radiator.
En-Suite
Suite comprising a large double shower cubicle, twin wash hand basins inset to vanity unit with heated mirror and a low level WC. Chrome heated towel rail. Engineered wood flooring. Fitted vanity mirror. Ceiling spotlights.
Bedroom Three
(9'1 x 9'1) Engineered wood flooring. Built in double wardrobe and additional eaves storage. Radiator.
Bathroom
A three piece suite comprising a panel Jacuzzi bath, low level WC and a wash hand basin with mixer tap inset to vanity unit. Velux window. Engineered wood flooring. Chrome heated towel rail. Splashbacks.
Outside
Front of Property
Block paved driveway providing off road parking. Side access gate.
Rear of Property
The rear garden immediately commences with a covered decking area. Exterior lighting. Hot tub to remain. Leading onto garden laid mainly to lawn. Enclosed by panel fencing. Summerhouse.
