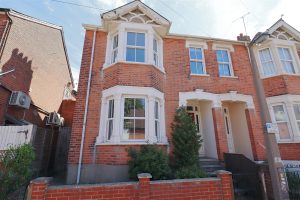Fairfield Road, Braintree, CM7
Sold- House - Semi-Detached
- •
- 4 Beds
- •
- 2 Bath
Key features
- FOUR BEDROOMS
- CLOSE TO TOWN/STATION
- VICTORIAN HOME
- GREAT LIVING SPACE
- GARDEN
- DOUBLE GLAZED
- GAS FIRED CENTRAL HEATING
- ORIGINAL FEATURES THROUGHOUT
- PERMIT PARKING AVAILABLE
- SEMI-DETACHED

Fairfield Road, Braintree, CM7






















Summary
** MUST VIEW! ** A beautifully presented FOUR bedroom semi-detached Victorian home, with great size room proportions throughout. Centrally located within walking distance of both the town centre and Braintree Station, which offers direct trains into London Liverpool Street, the property itself offers a wealth of original period features including cast iron fireplaces, stain glass windows, and typically high ceilings, giving a great sense of space throughout. Viewing is highly advised in order to appreciate the amount of space on offer.
- View/Download the brochure
- Send this property to a friend
Copy page link

Fairfield Road, Braintree, CM7
Full details
GROUND FLOOR
Entrance Hall
Tiled flooring, stairs rising to first floor, stain glassed window to front entrance door, under stair storage cupboard, doors to;
Living Room
(3.91 x 3.63 (12'9" x 11'10"))
Double glazed bay window to front aspect, radiator, open fireplace, TV point, coved ceiling
Dining Room
(3.77 x 3.63 (12'4" x 11'10"))
Double glazed French Doors to rear aspect, carpet flooring, radiator, wall mounted fire.
Kitchen
(4.25 x 3.20 (13'11" x 10'5"))
2 x Sash windows to side aspect, side entrance door, tiled flooring, range of matching wall and base level units incorporating a breakfast bar area, with edged work surfaces, with further display shelving, splashback tiling, and corner carousel cupboard. Integrated oven and microwave oven, with built in ceramic hob with extractor over. Integrated fridge and freezer. Door to shower/utility room.
Utility/Shower Room
Double glazed window to rear aspect, shower enclosure, low level WC, hand wash basin inset to vanity unit, tiled walls and flooring, heated towel rail, spaces for washing machine and tumble dryer.
FIRST FLOOR
Landing
Spacious landing with carpet flooring, doors to;
Master Bedroom
(3.66 x 3.55 (12'0" x 11'7"))
Double glazed sash windows to front, radiator, 2 x built in ottoman storage units, feature cast iron fireplace. Carpet flooring.
Bedroom Two
(3.80 x 3.61 (12'5" x 11'10"))
Double glazed sash windows to rear aspect, radiator, carpet flooring, loft access
Bedroom Three
(3.08 x 2.66 (10'1" x 8'8"))
Double glazed sash window to rear aspect, radiator, carpet flooring, fitted cupboard housing boiler.
Bedroom Four
(2.72 x 2.17 (8'11" x 7'1"))
Single bedroom with carpet flooring, double glazed window to front aspect, fitted desk, radiator
Bathroom
Obscure window to side aspect, bath with mixer tap and shower attachment, hand wash basin inset to vanity unit, low level WC, tiled walls and flooring.
EXTERIOR
Front
Gated entrance with steps rising to storm porch and front entrance door.
Garden
Commencing with a raised decking area, then onto garden laid largely to lawn with side access leading to the front of the property. Shed to remain.
