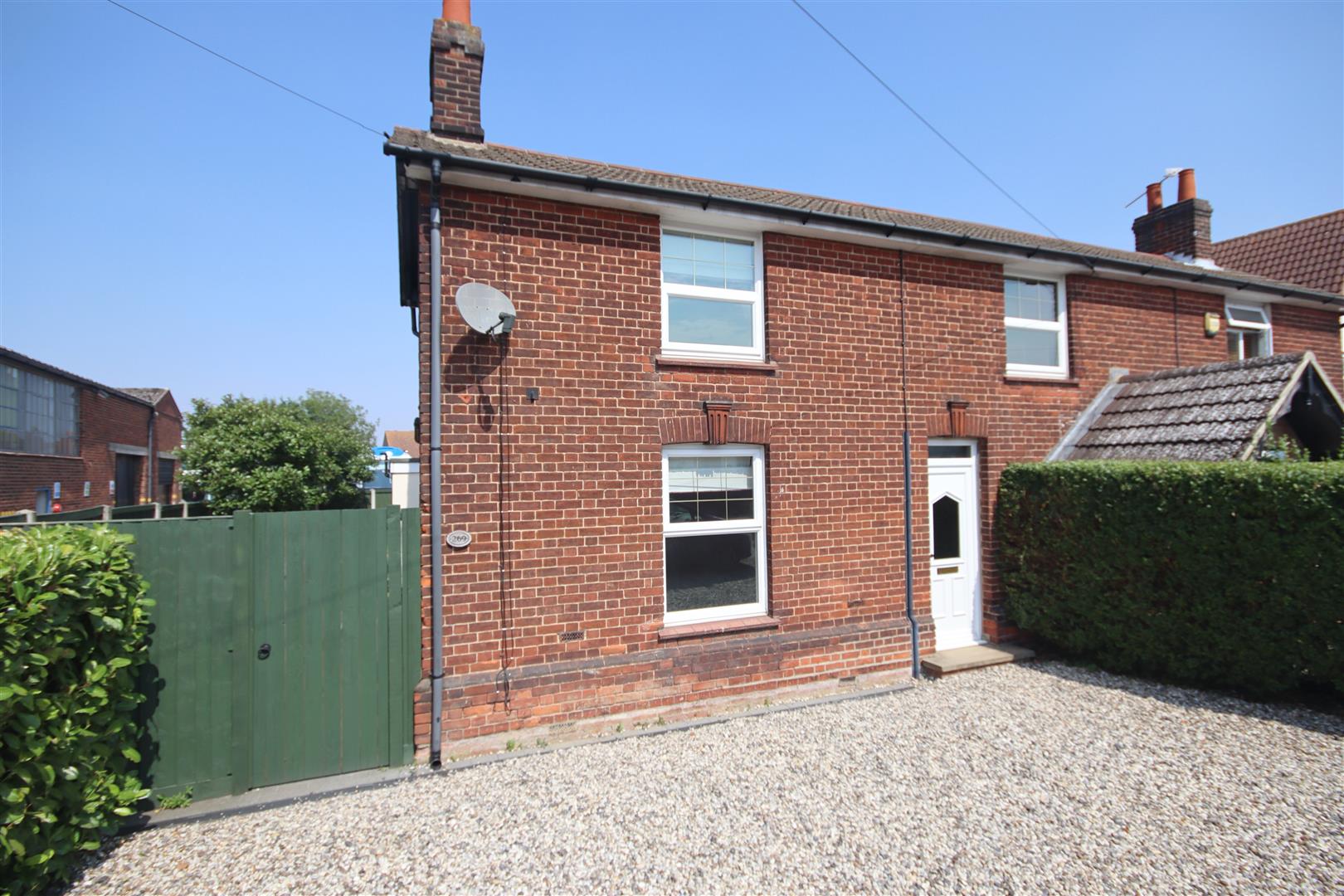Coggeshall Road, Braintree, CM7
Let Agreed- House - Semi-Detached
- •
- 3 Beds
- •
- 2 Bath
Key features
- THREE BEDROOMS
- DRIVEWAY
- DOUBLE GLAZED WINDOWS
- GAS CENTRAL HEATING
- EASY ACCESS OF A120
- GROUND FLOOR BATHROOM
- EN-SUITE TO MASTER BEDROOM
- AVAILABLE NOW

Coggeshall Road, Braintree, CM7

















Summary
**AVAILABLE SEPTEMBER ** Situated along the historic Coggeshall Road, Branocs Estates are pleased to offer to the market this three bedroom semi-detached home. The accommodation comprises of; Lounge, spacious Kitchen, Three Bedrooms of which one could be used as a Study/Playroom and Two Bathrooms. Externally the property boasts a well maintained rear garden and driveway parking for 3/4 vehicles.
As noted, the property is found upon Coggeshall Road and therefore has an array of amenities nearby, i.e Tesco Marks Farm superstore, both primary & secondary schooling, parks and playing fields. Further afield is the town centre, Braintree Village Shopping Centre and both stations, which all offer a more comprehensive range of facilities and a direct line into London's Liverpool Street. We highly advise an early appointment to view.
- View/Download the brochure
- Send this property to a friend
Copy page link

Coggeshall Road, Braintree, CM7
Full details
Front of Property
Driveway parking for 3/4 vehicles. Side gate leading to rear.
Hallway
Tiled flooring, radiator, stairs to first floor, under-stair storage cupboard.
Lounge
(3.82 x 4.093 (12'6" x 13'5"))
Wood flooring, window to front, feature fireplace, radiator, TV point.
Kitchen
Wood flooring, wall & base units with roll top work surfaces, spaces for range cooker, fridge freezer, washing machine & dishwasher, fitted extractor fan, pantry cupboard, window to rear.
Inner Hallway
Wood flooring, door leading to rear garden, door to bathroom & staircase leading to Bedroom Two.
Bathroom
Four piece suit comprising of shower, bath, pedestal hand wash basin, WC, extractor fan, obscure window to rear, shaver point.
FIRST FLOOR
Bedroom One
(3.904 > 2.899 (12'9" > 9'6"))
Wood flooring, window to front, radiator, fitted wardrobes with sliding mirrored doors, door to en-suite.
En-Suite
Fully tiled, shower, wall mounted hand wash basin, WC, extractor fan.
Bedroom Three
(4.080 x 1.692 (13'4" x 5'6"))
Wood flooring, window to front. radiator.
Bedroom Two/Study/Playroom
(4.435 x 3.477 (14'6" x 11'4"))
Staircase leading from inner hallway, wood flooring, window to side & rear, radiator.
Rear of Property
Decking seating area, remainder laid to lawn, two brick outhouses (One houses space for tumble dryer), side gate leading to front.
