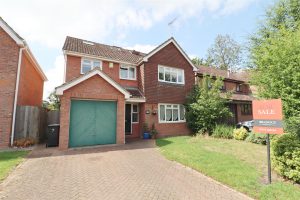Levens Way, Great Notley, Braintree, CM77
Sold- House - Detached
- •
- 5 Beds
- •
- 3 Bath
Key features
- FIVE BEDROOMS
- LOFT CONVERSION
- GREAT LOCATION
- GARAGE
- DRIVEWAY PARKING
- CLOAKROOM
- SOUTH FACING GARDEN
- CLOSE TO SCHOOLS/AMENITIES

Levens Way, Great Notley, Braintree, CM77
























Summary
** LOCATION LOCATION LOCATION ** Nestled within this much sought after cul-de-sac within the highly regarded WHITE COURT development, this FIVE bedroom detached family home has been extended into the loft space to create a substantial fifth bedroom with its own dressing area and en-suite, making this a larger than average home of its kind suitable for any growing family. The area of Great Notley is one of the most in-demand locations within the Braintree District and offers picturesque walks and generous outside space, ad well as a vast array of amenities and convenience essentials right on your doorstep. Internally the property comes with a spacious Kitchen/Breakfast Room, two reception rooms, a ground floor cloakroom, as well good sized bedrooms with a total of three bathrooms, and an internal GARAGE suitable for conversion in order to create further ground floor living space if so required. The SOUTH FACING rear garden is a blank canvass and completely un-overlooked to the rear, and location wise the property falls within catchment for some of the best local primary and secondary schools within the district, as well as offering immediate access to the A120 leading to the M11 and London Stansted (20 mins).
- View/Download the brochure
- Send this property to a friend
Copy page link

Levens Way, Great Notley, Braintree, CM77
Full details
GROUND FLOOR
Entrance Hall
Laminate wood flooring, stairs to first floor, under stair storage, doors to;
Living Room
(5.08 x 3.75 (16'7" x 12'3"))
Laminate wood flooring, double glazed window to front aspect, radiator, gas fireplace, TV point, french doors into Dining Room
Dining Room
(3.73 x 3.21 (12'2" x 10'6"))
Tiled flooring, french doors to rear aspect, radiator, door to kitchen
Kitchen
(4.33 x 3.18 (14'2" x 10'5"))
Tiled flooring, double glazed window to rear aspect with further window and door to side aspect. Matching wall and base level white gloss kitchen units with roll edged work surfaces, with inset one and a half sink with mixer tap. Ceramic hob with fitted chimney style extractor over, integral eye level oven, spaces for washing machine and fridge freezer.
Cloakroom
Tiled flooring, low level WC and wall mounted hand wash basin, obscure window to side aspect
FIRST FLOOR
Master Bedroom
(4.45 x 3.81 (14'7" x 12'5"))
Laminate wood flooring, double glazed window to front, radiator, integrated wardrobes and door to en-suite
En-Suite
Tiled walls and flooring, obscure window to front aspect, radiator, corner shower enclosure, low level WC, hand wash basin, towel rail.
Bedroom Three
(3.77 x 3.29 (12'4" x 10'9"))
Laminate wood flooring, double glazed window to front aspect, radiator, fitted wardrobe
Bedroom Four
(3.54 x 3.05 (11'7" x 10'0"))
Laminate wood flooring, radiator, double glazed window to rear aspect, wardrobe.
Bedroom Five
(2.91 x 2.39 (9'6" x 7'10"))
Laminate wood flooring, double glazed window to rear, radiator, fitted wardrobe
SECOND FLOOR
Bedroom Two
(7.87 x 5.34 > 4.07 (25'9" x 17'6" > 13'4"))
Spacious bedroom suite with integrated wardrobes, range of velux windows to front aspect and 3 x windows to rear aspect making this a light and spacious studio style living area, with en-suite. Recessed down lighting, radiator, door to en-suite
En-Suite
Shower enclosure, WC, hand wash basin, fully tiled, velux window to front aspect.
EXTERIOR
Front
Front garden to lawn with mature borders, garden to lawn, double width driveway with parking for two vehicles, garage to front with up and over door, side access to rear garden
Rear Garden
Commencing with a paved patio area, onto garden enclosed by border fencing with south facing aspect.
Garage
Single Garage with up and over door, internal door into Entrance Hall, with potential for conversion to potential playroom/study if required.
