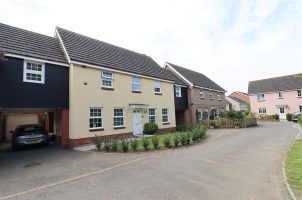Lie Field Close, Braintree, CM7
Sold- House - Link Detached
- •
- 5 Beds
- •
- 3 Bath
Key features
- FIVE BEDROOMS
- THREE BATHROOMS
- RE-FITTED KITCHEN/FAMILY ROOM
- GARAGE
- UNOVERLOOKED REAR GARDEN
- CUL-DE-SAC POSITION
- STUDY
- CLOSE TO LOCAL AMENITIES

Lie Field Close, Braintree, CM7





















Summary
** QUIET CUL-DE-SAC POSITION ** Enjoying a private position within the ever popular MARKS FARM development, this FIVE bedroom family home enjoys great sized living space, presented in beautiful decorative order throughout. The heart of the home is the re-fitted KITCHEN/FAMILY ROOM, with modern high-gloss kitchen suite incorporating a centred breakfast bar, and access straight out onto the un-overlooked rear garden. Offering two EN-SUITE Bathrooms in addition to the main family bathroom, the property is ideal for any growing family in need of spacious accommodation and convenient access to nearby amenities. Externally the property offers excellent off street parking for at least three vehicles, and offers the extra benefit of a GARAGE ideal for storage or conversion to a home gym or work from home space. Viewing highly advised.
- View/Download the brochure
- Send this property to a friend
Copy page link

Lie Field Close, Braintree, CM7
Full details
Front of Property
Driveway parking for 2-3 vehicles with car port. Single Garage.
Entrance Hall
LVT wood flooring, radiator, stairs rising to first floor doors to;
Lounge
(6.47 x 3.16 (21'2" x 10'4"))
Laminate wood flooring, 2x double glazed windows to front. gas fireplace, french doors leading to rear, TV point, 3x radiators, door to;
Kitchen/Diner
(5.26 x 3.77 (17'3" x 12'4"))
Tile effect flooring, 2x double glazed windows to rear, storage cupboard, door leading to rear garden, kitchen suite comprising of fitted breakfast bar, high gloss wall & base units with edged work surfaces, ceramic sink, integral oven & microwave oven, 4 ring induction hob with extractor over, tiled upstands, integrated dishwasher & washing machine, space for fridge freezer.
Study
(2.39 x 1.96 (7'10" x 6'5"))
Carpet flooring, radiator, TV point.
Cloakroom
WC pedestal hand wash basin, radiator, double glazed window to front, half tiled.
FIRST FLOOR
Landing
Carpet flooring, doors to;
Bedroom One
(3.25 x 2.77 (10'7" x 9'1"))
Laminate wood flooring, double glazed window to front, fitted wardrobes, door to;
En-Suite
Laminate wood flooring, shower, pedestal hand wash basin, WC, radiator, double glazed window to front.
Bedroom Two
(4.15 x 3.45 (13'7" x 11'3"))
Carpet flooring, double glazed window to front & rear, 2x radiators, fitted wardrobe.
Bedroom Three
(3.41 x 2.57 (11'2" x 8'5"))
Carpet flooring, radiator, double glazed window to rear, fitted wardrobe, door to;
En-Suite
Shower, WC, pedestal hand wash basin, radiator, carpet flooring.
Bedroom Four
(2.76 x 2.25 (9'0" x 7'4"))
Laminate flooring, double glazed window to rear, fitted wardrobe, radiator.
Bedroom Five
(2.64 x 1.73 (8'7" x 5'8"))
Double glazed window to front, radiator.
Bathroom
P Bath with shower over, half tiled, WC, hand wash basin inset to vanity unit, double glazed window to rear, radiator, shaving point, extractor.
Rear of Property
Commencing onto paved patio seating area, remainder laid to lawn, side gate access.
