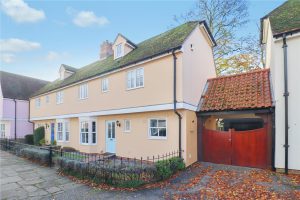The Street, Terling, CM3
Sold- House - Semi-Detached
- •
- 3 Beds
- •
- 1 Bath
Key features
- OPEN FIREPLACE
- THREE BEDROOMS
- DESIRABLE LOCATION
- OIL FIRED CENTRAL HEATING
- GARAGE
- DOUBLE GLAZED
- NO ONWARD CHAIN
- STUNNING RURAL VIEWS TO REAR
- POTENTIAL FOR LOFT CONVERSION
- CLOSE TO VILLAGE AMENITIES

The Street, Terling, CM3























Summary
** NO ONWARD CHAIN - BEAT THE STAMP DUTY DEADLINE! ** Situated within the heart of the picturesque village of Terling, backing onto open meadows with far reaching rural views, Branocs Estates are delighted to offer this modern and spacious family home situated within The Old Estate Yard development. Offering three bedrooms, with huge potential for a loft conversion to create a 4/5 bedroom home, the property offers two reception rooms, with an open fireplace to the Living Room, a spacious fitted Kitchen, separate Utility Room, and ground floor cloakroom. Externally the property offers a gated car port, leading to a single Garage with internal power and lighting, and a good sized rear garden which offers excellent views to the rear. In the agents opinion the property offers substantial potential to extend (STPP) to the rear elevation, as well as benefitting from a pre-boarded loft space with pre-designed to cater for a simple loft conversion to create an additional one or two bedrooms.
The village of Terling is renowned for its natural beauty and picturesque setting, complimented by an array of local amenities including Village convenience store and post office, local pub/restaurant, village tearoom, primary school, and an array of sporting and social facilities within short walking distance of the property itself. Properties of this nature are rarely available within this highly regarded village and we therefore recommend early viewing in order to avoid disappointment.
- View/Download the brochure
- Send this property to a friend
Copy page link

The Street, Terling, CM3
Full details
GROUND FLOOR
ENTRANCE HALL
Carpet flooring, radiator, stairs to first floor, under stairs cupboard, doors to:
CLOAKROOM
Low level WC, pedestal hand wash basin, radiator, obscure window to front
KITCHEN
(3.84 x 2.88 (12'7" x 9'5"))
Tiled flooring, double glazed window & door to rear aspect, radiator. Kitchen with matching wall & base units, roll edged work surfaces, one & a half stainless steel sink, integral dishwasher, double oven, microwave, 4 ring ceramic hob & fridge/freezer, door to Utility Room
UTILITY ROOM
(2.16 x 1.46 (7'1" x 4'9"))
Tiled flooring, window to front, radiator, oil fired boiler, stainless steel sink & drainer, spaces for washing machine & tumble dryer
LIVING ROOM
(5.36 x 3.22 (17'7" x 10'6"))
Carpet flooring, french doors to rear aspect, 2 x radiators, open fire place, TV point, french doors to Dining Room
DINING ROOM
(376 x 3.24 (1233'7" x 10'7"))
Carpet flooring, double glazed bay window to front, radaitor, frnech doors to Living Room
FIRST FLOOR
LANDING
Carpet flooring, double glazed window to rear aspect, doors to;
MASTER BEDROOM
(4.08 x 3.22 (13'4" x 10'6"))
Carpet flooring, doubled glazed window to rear aspect, radiator, 2 x fitted double wardrobes
BEDROOM TWO
(3.22 x 2.92 (10'6" x 9'6"))
Carpet flooring, double glazed window to rear, radiator, double wardrobe
BEDROOM THREE
(3.24 x 2.79 (10'7" x 9'1"))
Carpet flooring, double glazed window to front, radiator, fitted wardrobe, airing cupboard
FAMILY BATHROOM
2 x double glazed windows to front, bath, shower enclosure, his & hers sinks, shaving point, low level WC, radiator, tiled flooring
FRONT OF PROPERTY
Wrought iron railings to front, easy maintenance garden, path to entrance door. Carport with parking for 2-3 cars to side, leading to single garage
REAR OF PROPERTY
Garden commencing with paved patio area, rest of garden laid to lawn, side door to garage, rear views overlooking Bromwell Leaze meadow.
GARAGE
Single garage with power and lighting connected.
