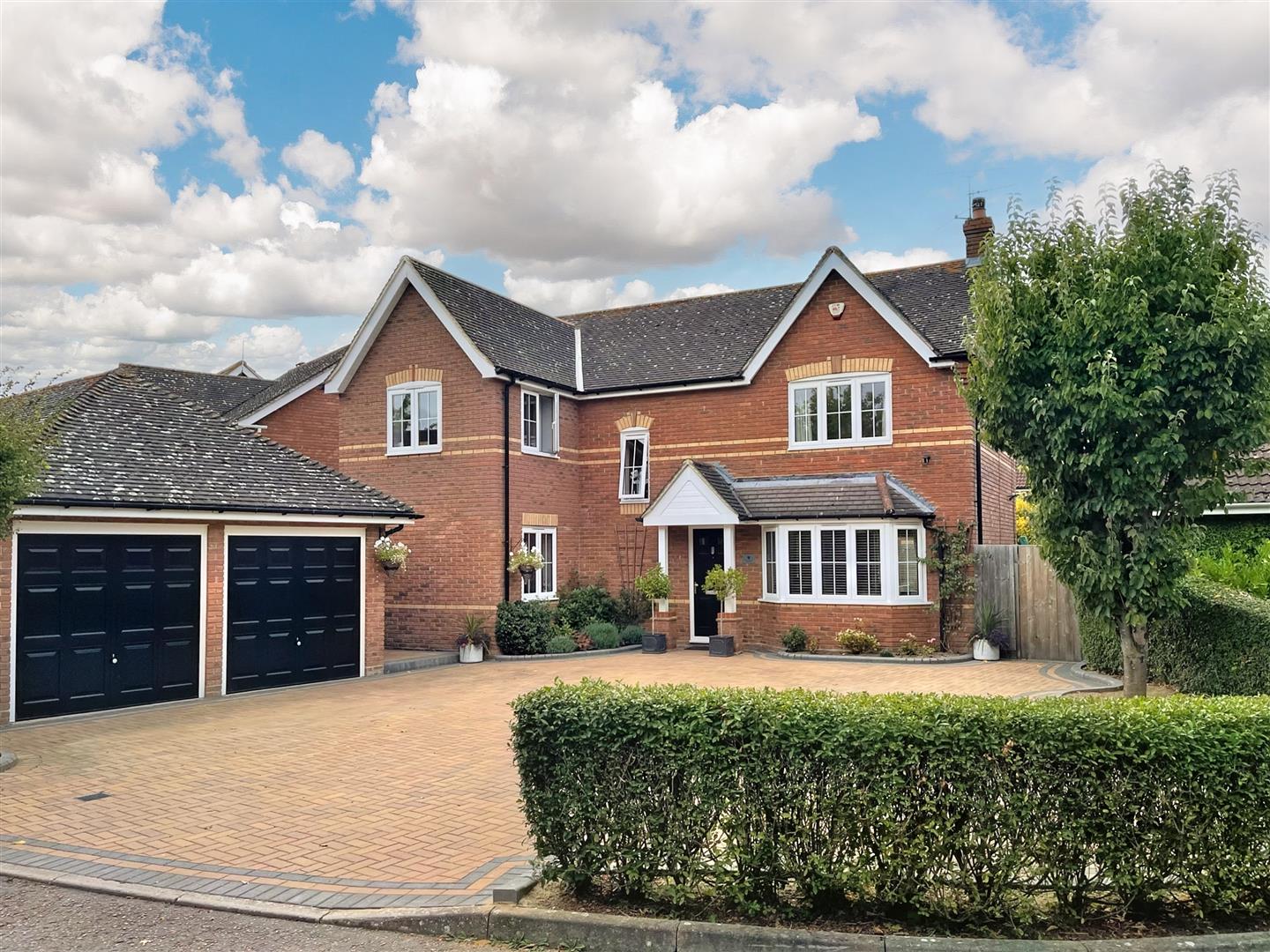Penshurst Place, Great Notley, Braintree, CM77
SSTC- House - Detached
- •
- 4 Beds
- •
- 2 Bath
Key features
- FOUR BEDROOMS
- EXTENDED
- DOUBLE GARAGE
- BLOCK PAVED DRIVEWAY FOR MULTIPLE CARS
- GOOD SIZED REAR GARDEN
- LARGE UTILITY ROOM
- STUDY
- EN-SUITE TO MASTER BEDROOM
- CUL-DE-SAC LOCATION
- BEAUTIFULLY PRESENTED THROUGHOUT

Penshurst Place, Great Notley, Braintree, CM77



























Summary
** CUL-DE-SAC LOCATION ** Occupying an enviable position within the heart of Great Notley within just a stones throw of nearby village amenities including the village square, and the 100 acre discovery centre, this larger than average and beautifully presented FOUR BEDROOM family home has been extensively modernised by the present vendors, and comes with a generous sized rear garden, double Garage, and large driveway frontage with parking for at least 4-5 vehicles. Offering THREE reception rooms, and a sizeable Utility Room, as well as an EN-SUITE to the Master Bedroom, this property really does tick all the boxes for the growing family, and must be viewed in order to truly appreciate the superb finish and rarely available location on offer.
- View/Download the brochure
- Send this property to a friend
Copy page link

Penshurst Place, Great Notley, Braintree, CM77
Full details
Front of Property
Blocked paved driveway for multiple vehicles. Double garage with power & lighting.
Entrance Hall
Tiled flooring, stairs rising to first floor, radiator, ceiling spotlights, doors to;
Lounge
(6.01 x 3.54 (19'8" x 11'7"))
Carpet flooring, double glazed bay window to front, french doors leading to rear garden, feature gas fireplace, 2x radiators.
Kitchen/Diner
(6.29 x 3.78 (20'7" x 12'4"))
Tiled flooring, double glazed bay window to rear, further double glazed window to rear, radiator, wall & base units with composite work surfaces, one & half sink & drainer inset with mixer tap, breakfast bar, integrated double oven with four ring induction hob with extractor hood over, integrated microwave, 2x integrated under counter fridge draws, door leading to utility room.
Utility
Tiled flooring, door leading to front of property, internal door leading to garage, 2x radiators, wall & base units with work edged surface, inset sink, spaces for fridge, freezer, washing machine, tumble dryer & wine fridge, door leading to rear garden.
Study
(2.20 x 1.64 (7'2" x 5'4"))
Carpet flooring, double glazed window to utility, radiator.
Cloakroom
Tiled flooring, WC, hand wash basin inset to vanity unit, heated towel rail, obscure window to utility, ceiling spotlights, extractor fan.
Sitting Room/Playroom
(2.95m x 2.13m (9'08 x 7'92))
Carpet flooring, double glazed window to front, radiator, ceiling spotlights.
FIRST FLOOR
Landing
Carpet flooring, double glazed window to front, airing cupboard, storage cupboard, loft access
Master Bedroom
(3.89m x 2.74m (12'09 x 9'89))
Carpet flooring, double glazed window to rear, radiator, fitted wardrobes, door to;
En-Suite
Tiled flooring, shower enclosure, hand wash basin inset to vanity unit, WC, heated towel rail, obscure window to rear, ceiling spotlights, extractor fan.
Bedroom Two
(4.88m x 2.74m (16'75 x 9'18))
Carpet flooring, 2x double glazed window to front, radiator, ceiling spotlights, storage cupboard.
Bedroom Three
(3.35m x 2.74m (11'42 x 9'75))
Carpet flooring, fitted wardrobe, double glazed window to rear, radiator, ceiling spotlights.
Bedroom Four
(2.74m x 2.44m (9'31 x 8'22))
Carpet flooring, fitted wardrobes, double glazed window to front, radiator, ceiling spotlights.
Bathroom
Tiled flooring, shower enclosure, bath, hand wash basin inset to vanity unit, WC, heated towel rail, obscure window to rear, ceiling spotlight.
Rear of Property
Commencing with a paved patio seating area, further patio seating area to rear within a fitted pergola, remaining garden laid to lawn, enclosed by panel fencing with mature and established borders, side gate access leading to front.
