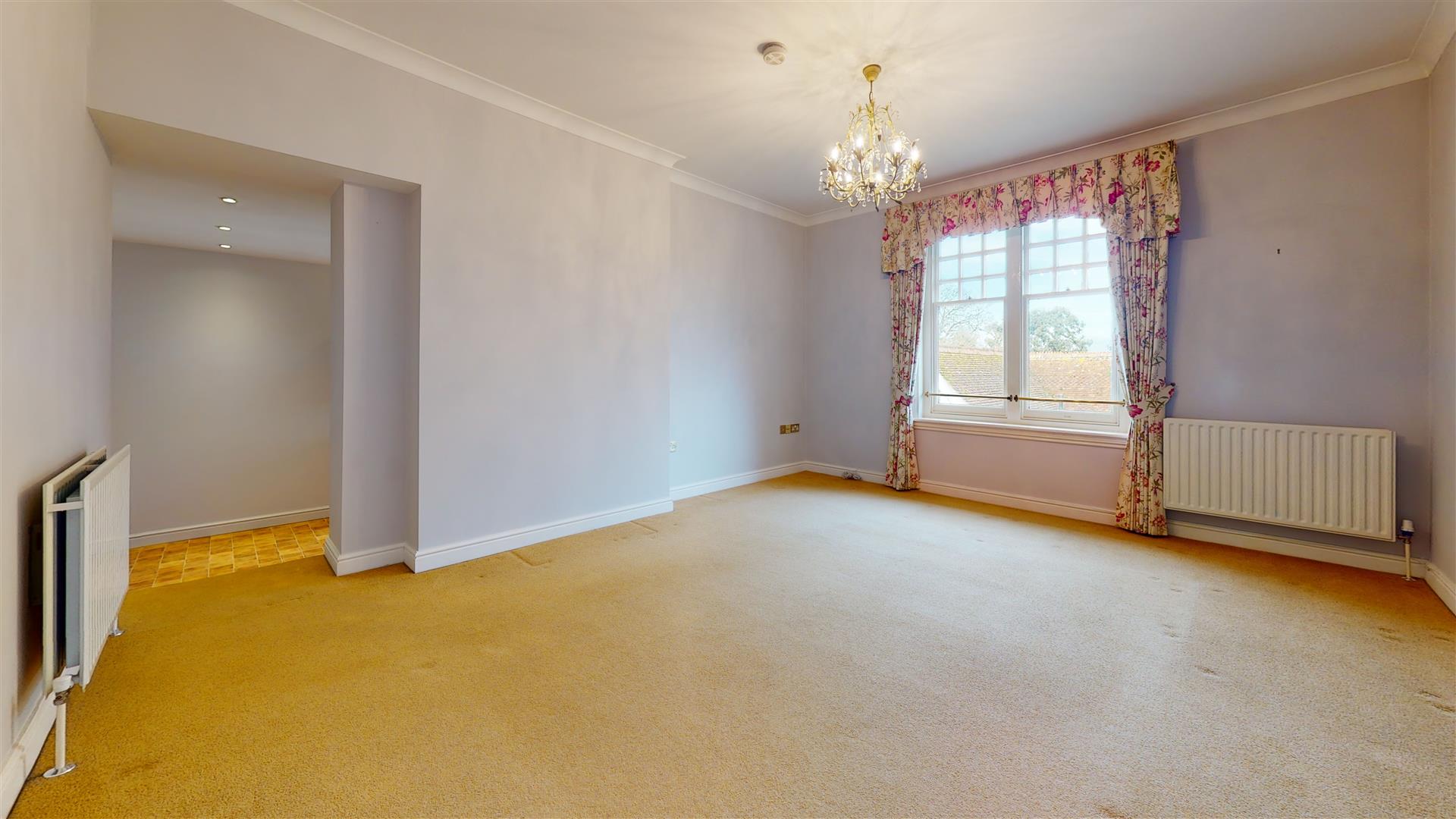Broad Road, Braintree, CM7
Sold- Apartment
- •
- 2 Beds
- •
- 2 Bath
Key features
- TWO DOUBLE BEDROOMS WITH ENSUITE TO MASTER
- 3 ACRES OF BEAUTIFULLY MAINTAINED GROUNDS & GARDENS
- SPACIOUS HIGH CEILINGED APARTMENT
- TWO BATHROOMS
- TWO PARKING SPACES
- NO ONWARD CHAIN
- FORMER CONVERTED MANOR HOUSE
- IDEAL FIRST TIME PURCHASE
- VIRTUAL TOUR AVAILABLE

Broad Road, Braintree, CM7




















Summary
** SIMPLY STUNNING ** Situated within an exclusive beautifully converted manor house steeped in local history, located at the end of a long, tree-lined private drive within 3 acres of beautifully maintained communal grounds and gardens, this spacious two double bedroom apartment offers enviable character and charm throughout, boasting large living space with tall ceilings, and a bright and airy feel throughout with an abundance of natural light.
The beautifully designed property was tastefully converted in 2003 to provide eight lavish apartments. Located within an exclusive development tucked away in an idyllic location, Monken Hadley House was originally commissioned as a grand architecturally individual Manor House by the Tufnell family in 1882 and has enjoyed an interesting history.
The conversion itself has been carried out sympathetically, maintaining the characteristic features of its period including stunning high ceilings throughout and a wonderful hard carved entrance lobby and hand carved staircase.
This particular apartment boasts generous accommodation and high ceilings in all aspects, including a well equipped kitchen/diner with integrated appliances and excellent views, along with a sizeable lounge which is flooded with natural light from two floor to ceiling sash windows. There are two double bedrooms and two bathrooms to choose from inclusive of an en suite to the master.
Outside the communal gardens are beautifully maintained with well-established trees. The apartment also includes allocated parking for two vehicles and covered cycle storage is available.
GUIDE PRICE £230,000 - £240,000
- View/Download the brochure
- Send this property to a friend
Copy page link

Broad Road, Braintree, CM7
Full details
DESCRIPTION
** SIMPLY STUNNING ** Situated within an exclusive beautifully converted manor house steeped in local history, located at the end of a long, tree-lined private drive within 3 acres of beautifully maintained communal grounds and gardens, this spacious two double bedroom apartment offers enviable character and charm throughout, boasting large living space with tall ceilings, and a bright and airy feel throughout with an abundance of natural light.
The beautifully designed property was tastefully converted in 2003 to provide eight lavish apartments. Located within an exclusive development tucked away in an idyllic location, Monken Hadley House was originally commissioned as a grand architecturally individual Manor House by the Tufnell family in 1882 and has enjoyed an interesting history.
The conversion itself has been carried out sympathetically, maintaining the characteristic features of its period including stunning high ceilings throughout and a wonderful hard carved entrance lobby and hand carved staircase.
This particular apartment boasts generous accommodation and high ceilings in all aspects, including a well equipped kitchen/diner with integrated appliances and excellent views, along with a sizeable lounge which is flooded with natural light from two floor to ceiling sash windows. There are two double bedrooms and two bathrooms to choose from inclusive of an en suite to the master.
Outside the communal gardens are beautifully maintained with well-established trees. The apartment also includes allocated parking for two vehicles and covered cycle storage is available.
GUIDE PRICE £230,000 - £240,000
ENTRANCE HALL
Steps leading to entrance hall, carpet flooring, radiator, sash window to front aspect, storage cupboard
LIVING ROOM
(4.22 x 5.1 (13'10" x 16'8"))
Carpet flooring, two radiators, two large sash windows to side aspect, steps leading to;
KITCHEN/ DINER
(4.98 x 3.05 max (16'4" x 10'0" max))
Matching wall & base units, integral double oven, 5 ring gas hob with stainless steel extractor hood over, integral microwave, spaces for dishwasher & washing machine. stainless steel one & a half sink, freestanding fridge/freezer, radiator, two double glazed windows to side aspect.
BEDROOM ONE
(2.78 x 3.70 (9'1" x 12'1"))
Carpet flooring, radiator, floor to ceiling sash window to rear aspect, freestanding cupboards, archway & steps leading to;
ENSUITE
Four piece suite comprising of bath, shower cubicle with aqualisa shower, WC & hand wash basin. radiator, extractor, shaving point, velux window to rear
BEDROOM TWO
(3.0 x 2.82 (9'10" x 9'3"))
Carpet flooring, sash window to side aspect, radiator, vaulted ceiling
BATHROOM
Shower enclosure with aqualisa shower, WC, hand wash basin, radiator
GENERAL NOTES
The property comes with two private allocated parking spaces, and is surrounded by pristine communal gardens.
The property is available LEASEHOLD, with full lease information available upon request.
