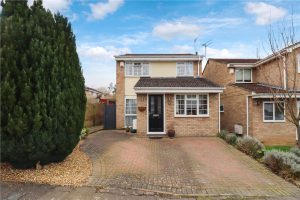Achilles Way, Braintree, CM7
Sold- House - Detached
- •
- 3 Beds
- •
- 1 Bath
Key features
- THREE BEDROOMS
- DETACHED
- BEAUTIFULLY PRESENTED
- DOUBLE DRIVEWAY
- CLOSE TO NEARBY NATURE RESERVE
- EXTENDED LIVING SPACE
- STUDY
- DOUBLE GLAZED

Achilles Way, Braintree, CM7























Summary
** CLOSE TO NATURE RESERVE ** Situated upon the favourable and family orientated Fairview Development, just a stones throw from the nearby Blackwater Nature Reserve, this beautifully presented and EXTENDED three bedroom detached family home offers space aplenty, with a larger than average Living Room, and separate Study/Playroom, as well as a spacious kitchen with additional Utility Area. Offering off street parking to the front for at least two vehicles, and with an easy maintenance south-west facing rear garden, the property makes for an ideal family home, being situated within easy reach of a good selection of nearby schools. Viewing highly advised.
- View/Download the brochure
- Send this property to a friend
Copy page link

Achilles Way, Braintree, CM7
Full details
ENTRANCE HALL
Radiator, smooth ceiling with inset spotlights, laminate flooring
STUDY
(3.25 x 2.30 > 2.57 (10'7" x 7'6" > 8'5"))
Double glazed window to front, smooth ceiling with inset spotlights, laminate flooring
CLOAKROOM
WC, hand wash basin inset to vanity unit, extractor fan, smooth ceiling with inset spotlights, tile effect vinyl flooring, built in storage cupboard
DINING ROOM
(3.47 x 2.91 (11'4" x 9'6"))
Double glazed window to front, radiator, stairs to first floor, laminate flooring
KITCHEN
(6.92 x 2.04 (22'8" x 6'8"))
Range of matching wall & base units, stainless steel one & a half sink with mixer tap, spaces for dishwasher, washing machine & fridge/freezer, electric hob, double oven, double glazed window to side, utility area to end with space for tumble dryer, radiator, double glazed window to rear, side door
LIVING ROOM
(7.09 x 3.21 (23'3" x 10'6"))
Carpet flooring, two radiators, feature fireplace, TV point, smooth ceiling, french doors to garden
FIRST FLOOR
LANDING
Carpet flooring, loft access, radiator, smooth ceiling with inset spot lights
BEDROOM ONE
(3.67 x 3.21 (12'0" x 10'6"))
Carpet flooring, radiator, double glazed window to front, fitted wardrobes
BEDROOM TWO
(3.41 x 3.04 (11'2" x 9'11"))
Carpet flooring, radiator, double glazed window to rear
BEDROOM THREE
(2.78 x 2.35 (9'1" x 7'8"))
Carpet flooring, radiator, double glazed window to front, built in wardrobes
BATHROOM
Bath with shower over, WC & hand wash basin inset to vanity unit, radiator, fully tiles, obscure double glazed window to rear
FRONT OF PROPERTY
Block paved driving with parking for 2 vehicles, side access to rear garden
GARDEN
Commencing with paved patio area with steps leading up to artificial lawn. two sheds to remain, side access to to front
NOTES
We are advised by our vendors that the property benefits from income generating Solar Panels which are owned outright and are to be sold as part of the property.
