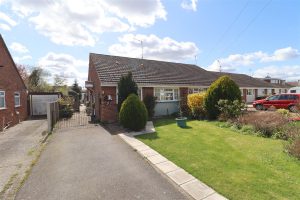St. Marys Close, Panfield, Braintree, CM7
Sold- Bungalow - Semi Detached
- •
- 3 Beds
- •
- 1 Bath
Key features
- TWO/THREE BEDROOMS
- EXTENDED BUNGALOW
- CONSERVATORY
- NO ONWARD CHAIN
- CUL-DE-SAC
- LOW MAINTENANCE REAR GARDEN
- OUTBUILDING
- DOUBLE GLAZED

St. Marys Close, Panfield, Braintree, CM7
















Summary
** NO CHAIN ** Situated within the pleasant village of Panfield on the outskirts of the nearby town of Braintree, enjoying a cul-de-sac position and no onward chain is this EXTENDED two/three bedroom semi-detached bungalow, boasting generous frontage with plenty of driveway parking, and a low maintenance rear garden. Internally the property offers three reception rooms including a conservatory, and a converted attic space creating a third bedroom. The rear garden comes with a detached Garage outbuilding providing generous storage space. Viewing advised.
- View/Download the brochure
- Send this property to a friend
Copy page link

St. Marys Close, Panfield, Braintree, CM7
Full details
ENTRANCE HALL
Carpet flooring, stairs rising to first floor, radiator, doors to;
BEDROOM ONE
(3.29 x 2.87 (10'9" x 9'4"))
Carpet flooring, radiator, built in wardrobes, double glazed window to front
BEDROOM TWO
(3.14 x 1.87 (10'3" x 6'1"))
Carpet flooring, radiator, double glazed window to front
BATHROOM
Shower, WC, hand wash basin, range of vanity units, chrome radiator, obscure double glazed window to side
LIVING ROOM
(5.72 x 3.87 (18'9" x 12'8"))
Carpet flooring, radiator, downlights, opening to;
DINING ROOM
(3.57 x 3.15 (11'8" x 10'4"))
Carpet flooring, radiator,, patio doors to conservatory, opening to Breakfast Room
BREAKFAST ROOM
(3.17 x 2.14 (10'4" x 7'0"))
Vinyl flooring, radiator, double glazed window to side, door to conservatory, opens to;
KITCHEN
(3.66 x 2.15 (12'0" x 7'0"))
Vinyl flooring, wall & base units, one & a half sink, tiled splash backs, integral oven & 4 ring gas hob, spaces for fridge/freezer & washing machine, double glazed window to side
CONSERVATORY
(4.49 x 2.23 (14'8" x 7'3"))
Tiled flooring, radiator, 2 x french doors to garden
FIRST FLOOR
BEDROOM THREE
(4.83 x 3.18 (15'10" x 10'5"))
Carpet flooring, radiator, eaves storage, velux window
FRONT OF PROPERTY
Driveway leading to side of property, remainder of frontage laid to lawn with mature borders
GARDEN
Paved patio seating area with pathway leading down the garden. Lawn area with mature borders. Permanent outbuilding to with internal power and lighting connected.
