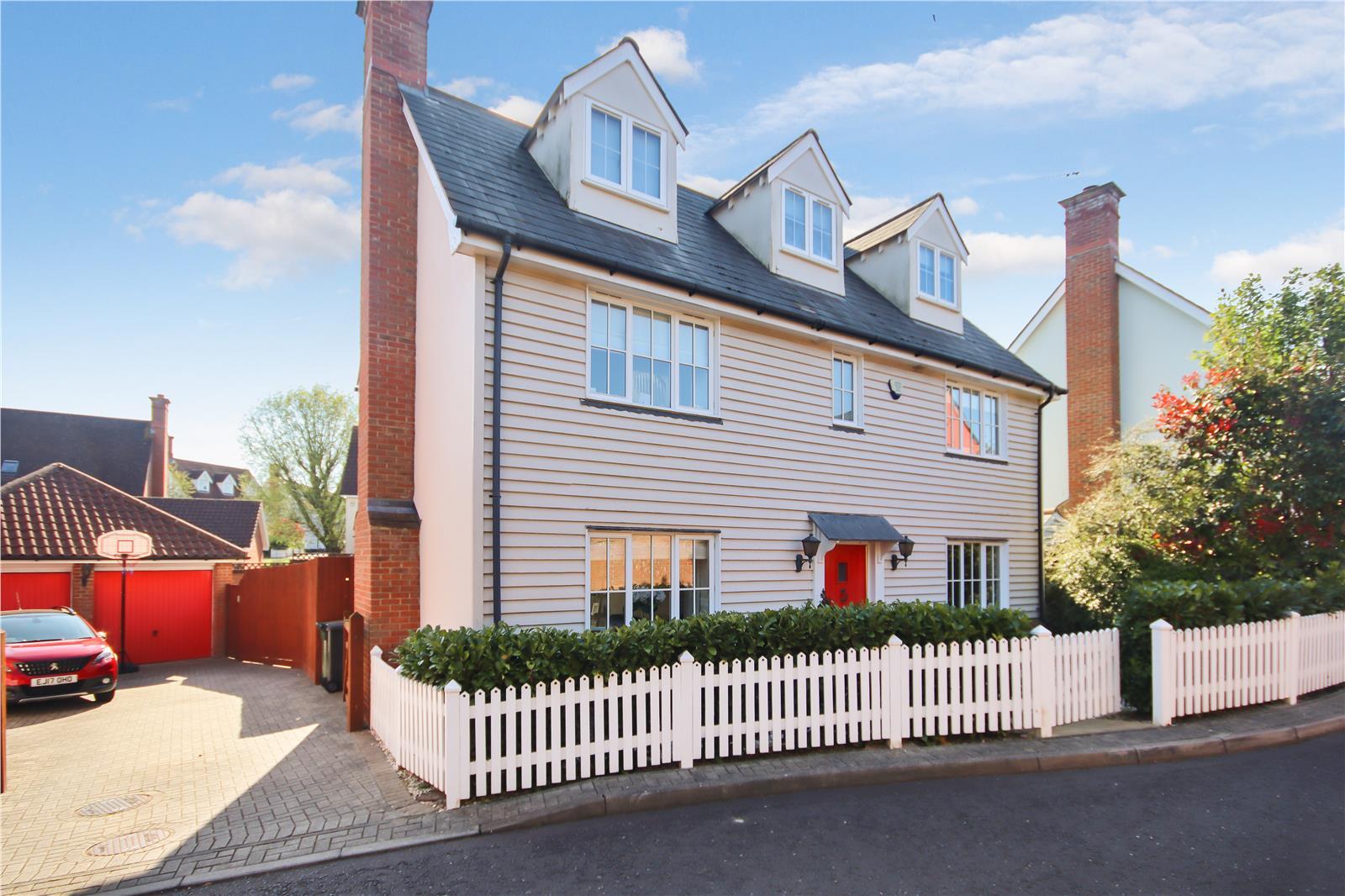Thatchers Way, Great Notley, Braintree, CM77
Sold- House - Detached
- •
- 6 Beds
- •
- 4 Bath
Key features
- SPACIOUS EXECUTIVE HOME
- SOUGHT AFTER LOCATION
- DOUBLE GARAGE
- SIX BEDROOMS
- FOUR BATHROOMS
- CLOSE TO VILLAGE AMENITIES
- EASY ACCESS TO A120
- CUL-DE-SAC POSITION

Thatchers Way, Great Notley, Braintree, CM77



































Summary
** NO ONWARD CHAIN ** Situated within a quiet cul-de-sac, within a stones throw of village amenities, this stunning executive family home enjoys substantial interior living space, set across three floors, and offering SIX bedrooms, with FOUR bathrooms, and generous reception space to the ground floor. Making an ideal family home for any growing family, the property further offers a detached DOUBLE GARAGE, with driving parking for a minimum of four vehicles, and a good sized rear garden perfect for summer BBQ's and entertaining. The village of Great Notley itself occupies an enviable location on the outskirts of Braintree, offering immediate access to the A120 towards London Stansted and the M11, whilst being just a 15 minute drive from Chelmsford City Centre and 10 minutes from the Park and Ride. Early viewing is highly advised in order to avoid disappointment.
- View/Download the brochure
- Send this property to a friend
Copy page link

Thatchers Way, Great Notley, Braintree, CM77
Full details
ENTRANCE HALLWAY
Karndean flooring, under stairs storage cupboard, smooth ceiling, stairs to first floor
CLOAKROOM
Karndean flooring, low level WC, hand wash basin inset to vanity unit, radiator, smooth ceiling
LIVING ROOM
(6.12m x 3.56m (20'01 x 11'08))
Karndean flooring, double glazed windows to front & rear aspects, feature fireplace with gas fire, smooth ceiling with exposed beams
DINING ROOM
(3.63m x 3.18m (11'11 x 10'5))
Karndean flooring, double glazed window to front aspect, radiator, smooth ceiling
KITCHEN/ BREAKFAST ROOM
(7.54m x 3.40m (24'09 x 11'02))
Range of matching wall & base units with roll edged work surfaces, one & a half sink with central mixer taps, integral double oven , gas hob with extractor over, space for American style fridge/freezer & dishwasher. wall mounted boiler, radiator, tiled flooring with underfloor heating, double glazed windows to side & rear, french doors to rear, smooth ceiling
UTILITY ROOM
Wall & base units with roll edge work surfaces, space for washing machine & tumble dryer, radiator, tiled flooring, double glazed windows to side & rear, door to garden,
FIRST FLOOR
LANDING
Carpet flooring, airing cupboard, radiator, double glazed window to rear, smooth ceiling
MASTER BEDROOM
(4.22m x 4.06m (13'10 x 13'04))
Carpet flooring, radiator, air conditioning unit, built in wardrobes, double glazed window to rear, smooth ceiling
MASTER ENSUITE
Corner shower enclosure, low level WC, low level WC, hand wash basin inset to vanity unit, vinyl flooring, smooth ceiling, obscure double glazed window to front
BEDROOM TWO
(3.33m x 3.28m (10'11 x 10'09))
Carpet flooring, double glazed window to side, built in wardrobes, radiator, air conditioning unit, smooth ceiling
ENSUITE
Pedestal hand wash basin, WC, radiator, storage cupboard, double glazed window to side, vinyl flooring, smooth ceiling
BEDROOM FIVE
(3.61m x 2.95m (11'10 x 9'08))
Carpet flooring, radiator, double glazed window to front, smooth ceiling
BEDROOM SIX
(2.59m x 2.46m (8'06 x 8'01))
Laminate flooring, built in wardrobes, radiator, double glazed window to rear, smooth ceiling
FAMILY BATHROOM
Shower enclosure, bath with shower attachment, low level WC, pedestal hand wash basin, radiator, obscure double glazed window to side, vinyl flooring, smooth ceiling
SECOND FLOOR
LANDING
Carpet flooring, radiator, double glazed window to rear, smooth ceiling
BEDROOM THREE
(4.17m x 3.86m max (13'08 x 12'08 max))
Laminate flooring, built in wardrobes, radiator, air conditioning unit, double glazed window to front, smooth ceiling
BEDROOM FOUR
(4.17m x 3.35m max (13'08 x 11'00 max))
Laminate flooring, built in wardrobes, radiator, air conditioning unit, double glazed window to front, smooth ceiling
BATHROOM
Bath with central mixer taps & shower attachment. double hand wash basin inset to vanity unit, WC, heated towel rail, obscure double glazed window to front, vinyl flooring, smooth ceiling
FRONT OF PROPERTY
Picket fencing to front with entrance gate and path leading to front entrance door. Driveway to side.
DOUBLE GARAGE
Up and over electric door, with internal power and lighting connected.
GARDEN
Commencing with a paved patio, opening to garden laid mainly to lawn with further raised seating area to the lower garden. Side access gate leading to Garage and Driveway
