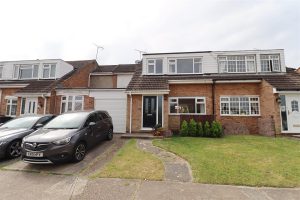Drake Gardens, Braintree, CM7
Let- House - Semi-Detached
- •
- 4 Beds
- •
- 1 Bath
Key features
- FOUR BEDROOMS
- DRIVEWAY
- GARAGE
- IMMACULATE FINISH
- WALKING DISTANCE TO TOWN CENTRE & STATION
- KITCHEN/DINER
- DOUBLE GLAZED WINDOWS
- GAS CENTRAL HEATING

Drake Gardens, Braintree, CM7


















Summary
** AVAILABLE AUGUST 2021** Branocs Estates are delighted to offer this beautifully presented FOUR bedroom semi-detached family home, conveniently located for access to the town, Braintree Village and stations. With accommodation comprising of; Kitchen/Diner, lounge, utility room, cloakroom, family bathroom whilst externally benefitting from a pleasant rear garden, driveway for off street parking & single garage. We highly advise an early appointment to view to appreciate the accommodation available.
- View/Download the brochure
- Send this property to a friend
Copy page link

Drake Gardens, Braintree, CM7
Full details
Front of Property
Driveway parking, Single Garage, pathway leading to front door, front lawned garden.
Entrance Porch
Door to;
Living Room
(4.57m x 3.96m (15'76 x 13'86))
Carpet flooring, double glazed window to front, radiator, stairs rising to first floor, door to;
Kitchen / Diner
(4.57m x 2.74m (15'76 x 9'32))
Laminate flooring, patio doors leading to rear garden, matching wall & base units with sink & drainer, integral double oven with 5 ring gas hob with extractor over, integrated dishwasher, door to;
Utility Room
(3.35m x 1.22m (11'72 x 4'38))
Laminate flooring, wall & base units, sink & drainer, spaces for fridge freezer, washing machine & tumble dryer, door leading to rear garden
Cloakroom
Laminate flooring, WC, pedestal hand wash basin inset to vanity unit.
FIRST FLOOR
Landing
Bedroom One
(3.66m x 2.74m (12'74 x 9'76))
Carpet flooring, radiator, double glazed window.
Bedroom Two
(3.05m x 2.74m (10'28 x 9'73))
Carpet flooring, radiator, double glazed window.
Bedroom Three
(4.24m x 2.13m (13'11 x 7'81))
Carpet flooring, radiator, double glazed window.
Bedroom Four
(3.05m x 1.83m (10'42 x 6'35))
Carpet flooring, radiator, double glazed window.
Bathroom
Tiled flooring, part tiled walls, obscure double glazed window, bath with shower over, WC, hand wash basin inset to vanity unit.
Rear of Property
Paved patio seating area, remainder laid to lawn, enclosed by panel fencing.
