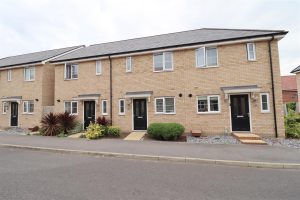Bamboo Crescent, Braintree, CM7
Sold- House - Terraced
- •
- 2 Beds
- •
- 1 Bath
Key features
- TWO BEDROOMS
- IDEAL FIRST TIME BUY
- ALLOCATED PARKING
- BEAUTIFULLY PRESENTED
- CLOAKROOM
- SOUGHT AFTER LOCATION
- EASY MAINTENANCE GARDEN
- NHBC GUARANTEE REMAINING

Bamboo Crescent, Braintree, CM7















Summary
** IDEAL FIRST TIME PURCHASE ** Situated upon the increasingly sought after Mill Park Drive/Heathlands development, Branocs Estates are delighted to bring to the market this two bedroom mid-terrace home, presented in excellent decorative order throughout. Constructed in 2016, the property is still presented to a high quality modern standard and is available with existing NHBC guarantees in tact. With accommodation comprising of a ground floor cloakroom, kitchen, spacious lounge/diner, two well-proportioned bedrooms and a family bathroom, whilst externally benefitting from allocated parking for two vehicles and a pleasant rear garden with a south-east aspect.
The desirable location of the property provides easy access to Braintree Village & Freeport Retail Park, with a whole host of shopping facilities, restaurants, bowling alley, cinema, swimming complex and Braintree Freeport railway station which offers a mainline route to London's Liverpool Street. Braintree town centre is also within walking distance and there is convenient access to the A120 leading to the M11 and Stansted Airport. An early viewing is advised in order to avoid disappointment.
- View/Download the brochure
- Send this property to a friend
Copy page link

Bamboo Crescent, Braintree, CM7
Full details
GROUND FLOOR
Entrance Hall
Engineered oak wood flooring, radiator, stairs to first floor, doors to;
Cloakroom
Low level WC, hand wash basin, obscure window to front aspect
Kitchen
(2.74m x 1.83m (9'76 x 6'42))
Matching wall and base level units with roll edged work surfaces, double glazed window to front aspect, integrated oven and four ring gas hob with extractor over, integral dishwasher, spaces for Washing Machine and Fridge-Freezer.
Lounge/Diner
(4.88m x 3.96m (16'52 x 13'96))
Engineered oak flooring, french doors opening to rear aspect, TV point, radiator, under stair storage cupboard, dining space
FIRST FLOOR
Landing
Carpet flooring, loft access, doors to;
Bedroom One
(3.96m x 3.05m (13'95 x 10'55))
2 x Double glazed windows to front aspect, fitted wardrobes, carpet flooring, radiator, storage cupboard
Bedroom Two
(3.96m x 2.44m (13'97 x 8'14))
Carpet flooring, double glazed window to rear aspect, radiator, airing cupboard
Bathroom
Shower over bath, low level WC, hand wash basin, chrome heated towel radiator
EXTERIOR
Rear Garden
Commencing with a paved patio area, opening to Garden laid to lawn with enclosed borders, rear access gate leading to parking area, shed to remain
Parking
2 x allocated parking spaces situated to the rear of the property
Notes
We are advised by our vendors that there is an annual estate charge which contributes towards the upkeep of the nearby communal areas and car park lighting amounting to approximately £312 per annum, full details and management information pack can be provided upon request.
