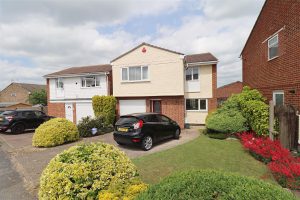Mountbatten Road, Braintree, CM7
Sold- House - Detached
- •
- 4 Beds
- •
- 2 Bath
Key features
- FOUR BEDROOMS
- EN-SUITE TO MASTER BEDROOM
- GARAGE
- EXTENDED LIVING SPACE
- CLOSE TO NEARBY SCHOOLS/AMENITIES
- COMPLETE ONWARD CHAIN
- BEAUTIFULLY PRESENTED
- LANDSCAPED REAR GARDEN

Mountbatten Road, Braintree, CM7





















Summary
** COMPLETE ONWARD CHAIN ** Situated upon the highly favourable and family orientated FAIRVIEW development, this larger than average and EXTENDED four bedroom DETACHED family home offers generous living space, and is presented in first class decorative order throughout. Benefitting from a spacious Living Room, with modern Kitchen and separate Dining Room, together with four well proportioned bedrooms, including a newly fitted EN-SUITE to the Master Bedroom in addition to the main family bathroom, whilst externally offering an integral GARAGE, and a landscaped rear Garden. Conveniently situated within easy reach of a good selection of local schools, amenities, and the nearby Blackwater Nature Reserve, viewing is highly advised in order to appreciate the size of accommodation on offer.
- View/Download the brochure
- Send this property to a friend
Copy page link

Mountbatten Road, Braintree, CM7
Full details
Entrance Hall
Stairs rising to first floor
Cloakroom
Low level WC, pedestal hand wash basin, radiator, obscure double glazed window to side
Living Room
(7.01m x 4.27m (23' x 14'))
Carpet flooring, radiator, fireplace, smooth ceiling, double glazed window to rear, french doors to rear, door to;
Dining Room
(3.66m x 3.05m (12' x 10'))
Patio doors to garden, radiator, smooth ceiling
Kitchen
(4.14m x 3.05m (13'7 x 10'))
Range of wall & base units, inset 1 & 1/2 sink with mixer tap, integral double oven, dishwasher, fridge/freezer & gas hob with extractor over. Space for washing machine, double glazed window to front, side door to garden.
FIRST FLOOR
Landing
Master Bedroom
(6.65m x 3.35m (21'10 x 11'))
Double glazed window to front, radiator, carpet flooring, dressing area
Ensuite
Large shower enclosure, low level WC, hand wash basin inset to vanity unit, chrome towel rail, fully tiled, obscure double glazed window to side
Bedroom Two
(3.86m x 2.97m (12'8 x 9'9))
Double glazed window to rear, carpet flooring, smooth ceiling, radiator
Bedroom Three
(3.56m x 2.67m (11'8 x 8'9))
Double glazed window to rear, carpet flooring, radiator, smooth ceiling
Bedroom Four
(2.97m x 2.95m max (9'9 x 9'8 max))
Double glazed window to rear, carpet flooring, airing cupboard
Family Bathroom
P-bath with shower over, hand wash basin inset to vanity unit, WC, chrome towel rail, fully tiled, ceramic tiled flooring, 2 x double glazed obscure windows to side
Garage
Integral garage with up & over door, power & light connected
Front of Property
Driveway with parking for two vehicles. Remainder laid to lawn with mature shrubbery borders, side access to garden
Garden
Commencing with raised deck seating area leading down to lawn, further decked seating area to side.
