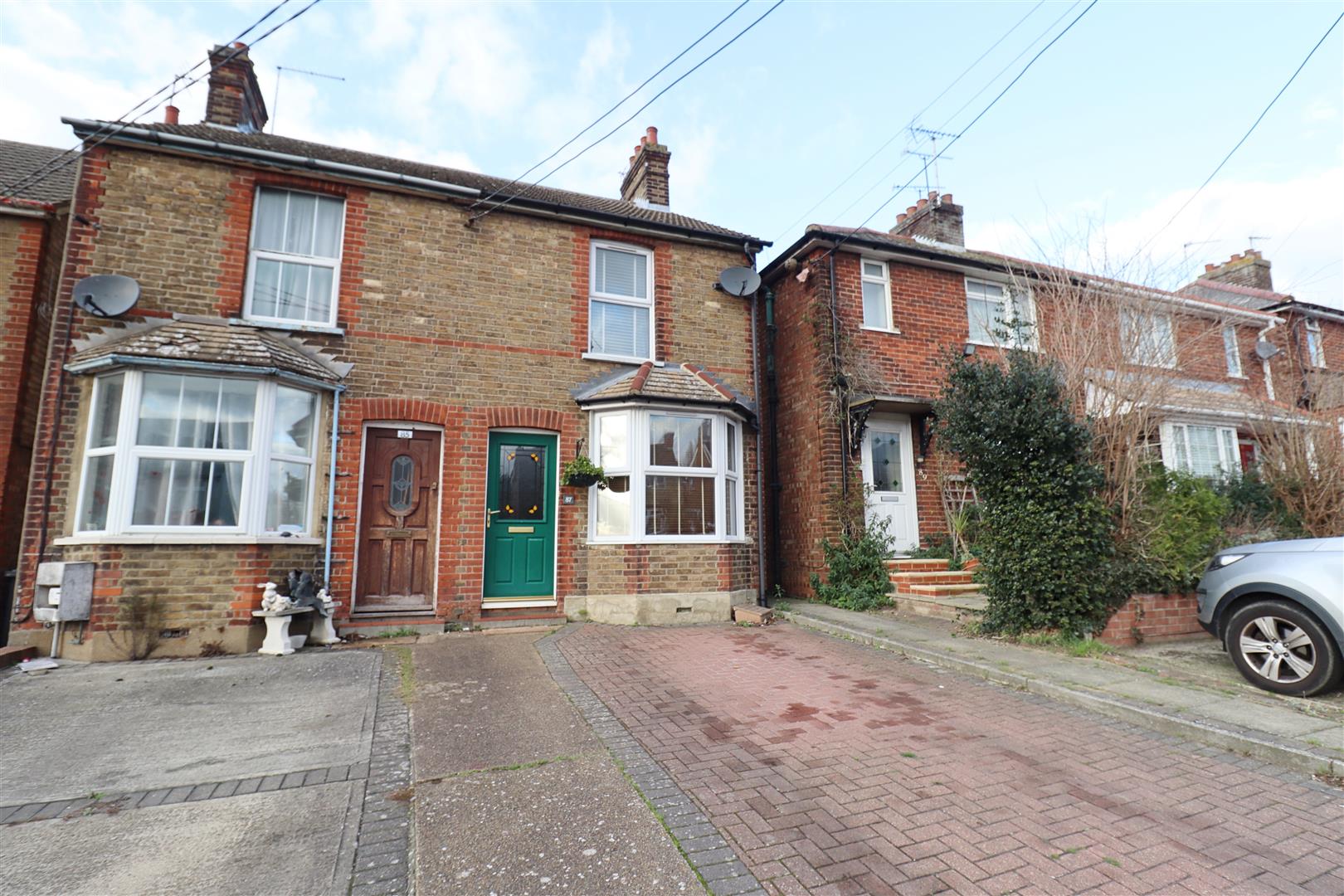Chapel Hill, Braintree, CM7
Sold- House - Semi-Detached
- •
- 2 Beds
- •
- 1 Bath
Key features
- TWO BEDROOMS
- BEAUTIFULLY PRESENTED
- DOUBLE LENGTH DRIVEWAY
- WALKING DISTANCE OF STATION
- CONVENIENT LOCATION
- TWO RECEPTION ROOMS
- LOG BURNER
- SPACIOUS REAR GARDEN
- IDEAL FIRST TIME BUY
- DOUBLE GLAZED

Chapel Hill, Braintree, CM7


















Summary
** CALLING ALL FIRST TIME BUYERS ** Situated within an ideal location on the edge of Town and within walking distance of both Braintree Town Centre and Braintree Village Stations and leisure amenities, this much loved and BEAUTIFULLY PRESENTED two bedroom semi-detached home from the Victorian era still retains many original period features. Benefitting from two reception rooms, an extended KITCHEN, two DOUBLE BEDROOMS, and a spacious four piece bathroom suite. With a double length block paved driveway to the front, and a good sized rear garden with OUTBUILDING, this home offers so many must haves and simply must be viewed in order to appreciate the space and finish on offer.
- View/Download the brochure
- Send this property to a friend
Copy page link

Chapel Hill, Braintree, CM7
Full details
Front of Property
Block paved driveway to front with parking for 2 x vehicles. Path leading to front entrance door.
Living Room
(4.27m x 3.35m (14'00 x 11'50))
Laminate wood flooring, bay window to front, radiator, TV point, cast iron open fireplace, under-stair storage cupboard.
Dining Room
(3.35m x 3.35m (11'26 x 11'35))
Laminate wood flooring, double glazed window to rear, inset log burning stove, opening to;
Kitchen
(5.18m x 1.83m (17'29 x 6'87))
Vinyl flooring. matching wall & base shaker style units with roll edged work surfaces, one & half stainless steel sink with mixer tap, tiled splashbacks, integrated oven with 4 ring gas hob with extractor over, spaces for fridge freezer, washing machine & dishwasher, double glazed window to side & rear, side door leading to rear garden, smooth ceiling.
FIRST FLOOR
Landing
Carpet flooring, doors to;
Bedroom One
(3.05m x 3.05m (10'70 x 10'97))
Carpet flooring, double glazed window to front, radiator, 2x fitted wardrobes, feature cast iron fireplace.
Bedroom Two
(3.35m x 2.44m (11'29 x 8'19))
Carpet flooring, double glazed window to rear, radiator, feature cast iron fireplace.
Bathroom
Four piece suit comprising of cast iron freestanding bath, shower, WC, hand wash basin, heated towel rail, double glazed window to rear
Rear of Property
Commencing with a paved patio area, leading to garden to lawn with enclosed borders, raised planters, and outbuilding to remain
