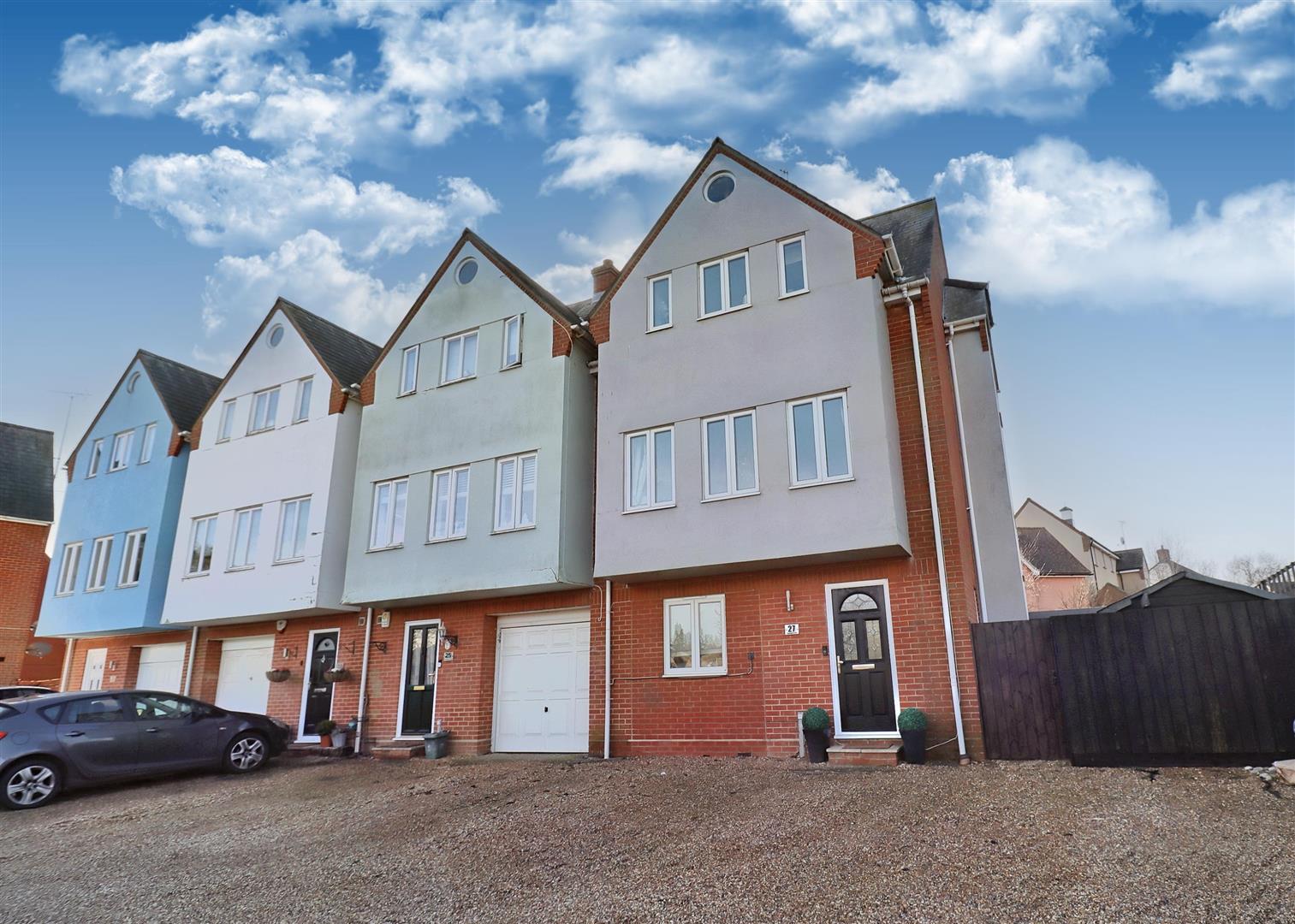Bovingdon Road, Braintree, CM7
Sold- House - End Terrace
- •
- 4 Beds
- •
- 2 Bath
Key features
- FOUR BEDROOMS
- SUPERBLY FINISHED
- BRAND NEW KITCHEN SUITE
- GENEROUS OFF STREET PARKING
- SOUTH FACING REAR GARDEN
- CLOAKROOM
- UTILITY ROOM
- COUNTRYSIDE VIEWS
- SOUGHT AFTER LOCATION
- DOUBLE GLAZED THROUGHOUT

Bovingdon Road, Braintree, CM7



























Summary
** COUNTRYSIDE VIEWS ** Situated within the highly regarded village of Bocking, and enjoying beautiful uninterrupted countryside views to the front, this overly spacious and superbly finished FOUR bedroom Townhouse style property has been heavily improved by the present vendors, including a brand new high-spec Kitchen suite, landscaped rear garden, as well as being fully redecorated throughout. Enjoying accommodation over three floors, this spacious property is ideal for the growing family, and offers a SOUTH FACING rear garden, as well as generous off street parking for up to four vehicles. Early viewing is highly advised owing to the excellent finish of this property and hugely popular location.
- View/Download the brochure
- Send this property to a friend
Copy page link

Bovingdon Road, Braintree, CM7
Full details
Front of Property
Parking for 3/4 vehicles
Entrance Hall
Vinyl flooring. radiator, storage cupboard x2, stairs rising to first floor, doors to;
Cloakroom
Obscure window to side. WC. hand wash basin, radiator
Bedroom Four
(3.05m x 2.44m (10'57 x 8'41))
Vinyl flooring. double glazed window to front radiator, fitted wardrobes, door to;
En-Suite
Shower, WC, hand wash basin.
Utility Room
Vinyl flooring. door leading to rear garden, wall & base units, stainless steel sink, spaces for washing machine & tumble dryer, radiator, opening to;
Study / Bedroom Five
(2.44m x 2.13m (8'35 x 7'60))
Vinyl flooring. radiator. french doors to rear.
FIRST FLOOR
Landing
Carpet flooring, stairs rising to second floor, doors to;
Kitchen/Diner
(4.27m x 3.05m >2.18m (14'65" x 10'95" >7'02))
Brand new comprising induction hob with extractor hood over, integral fridge/freezer, dishwasher & additional under counter freezer, space for double oven, wall & base units with quartz work surfaces with matching upstands, plinth lighting, radiator, vinyl flooring. downlights.
Living Room
(4.88m x 4.57m >. 2.95m (16'51 x 15'14" >. 9'8))
Laminate flooring. 3x double glazed windows to front, feature electric fire, TV point, radiator.
SECOND FLOOR
Landing
Carpet flooring, double glazed window to side, loft access, doors to
Bedroom One
(3.96m x 2.44m (13'22 x 8'98))
Carpet flooring, double glazed window to front, radiator, fitted wardrobe
Bedroom Two
(3.05m x 2.44m (10'71 x 8'96))
Laminate wood flooring, velux window to rear, radiator, fitted furniture
Bedroom Three
(2.74m x 2.13m (9'90 x 7'39))
Carpet flooring, radiator, double glazed window to front.
Bathroom
P bath, WC & hand wash basin inset to vanity unit, chrome heated towel rail, velux window to rear.
Rear of Property
Landscaped rear garden comprising of paved patio seating enclose, remainder artificial lawned, enclosed by panel fencing, side gate access leading to front.
