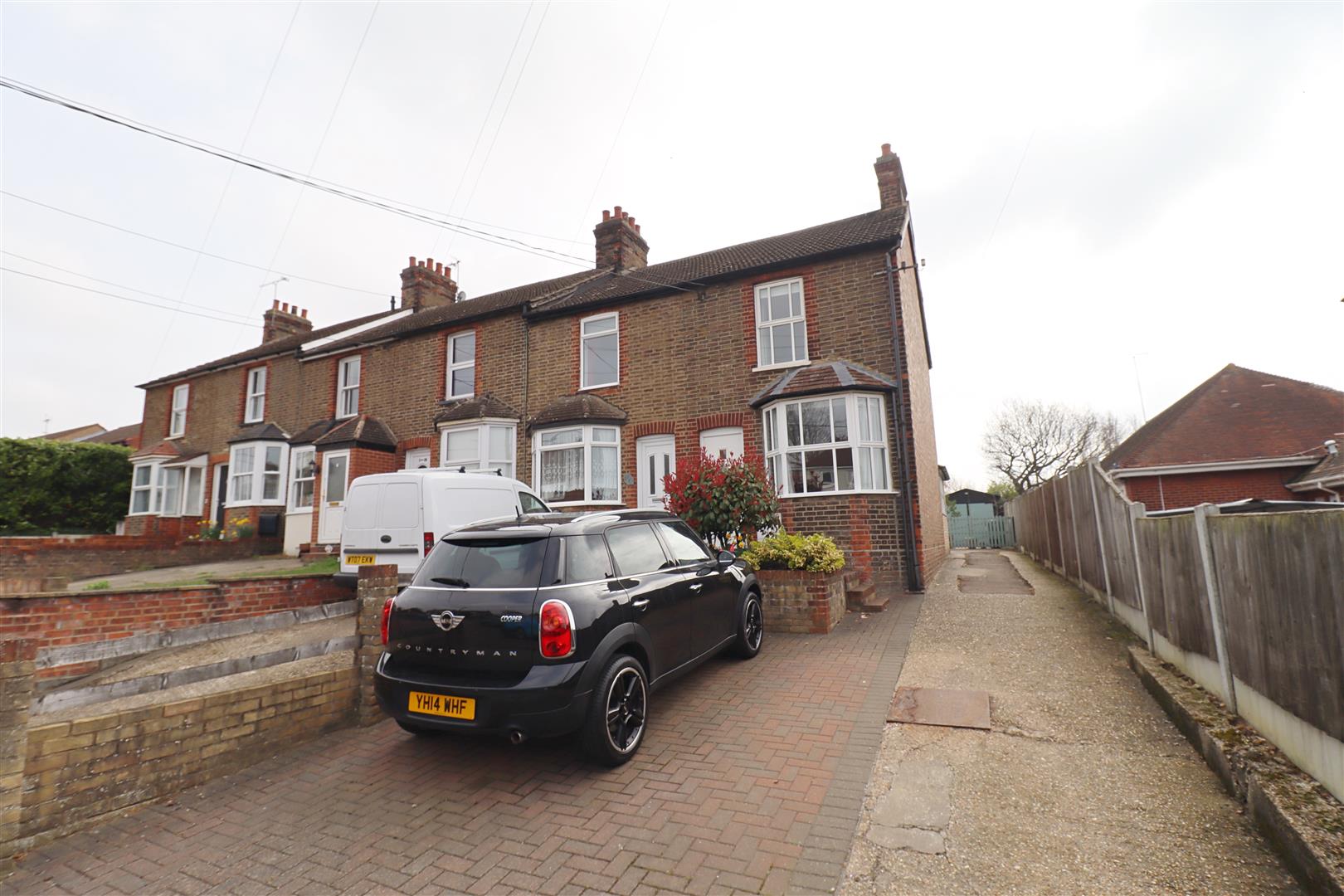Chapel Hill, Braintree, CM7
Sold- House - End Terrace
- •
- 2 Beds
- •
- 1 Bath
Key features
- TWO BEDROOMS
- END OF TERRACE
- TWO RECEPTION ROOMS
- IDEAL FIRST TIME BUY
- LARGE REAR GARDEN
- GARAGE
- DRIVEWAY PARKING
- WELL PRESENTED THROUGHOUT
- CLOSE TO TOWN/STATION
- EASY ACCESS TO A120

Chapel Hill, Braintree, CM7

















Summary
** CALLING ALL FIRST TIME BUYERS - NO ONWARD CHAIN ** Situated within a short distance of Braintree Town Centre and Braintree Village Station, and offering larger than average living space with an abundance of character features throughout, this TWO bedroom end-terrace home offers a large rear garden, with GARAGE and driveway parking. With two reception rooms, and a conservatory style extension off of the Kitchen area, the property in our opinion suits a first time buyer or potential buy to let investment.
- View/Download the brochure
- Send this property to a friend
Copy page link

Chapel Hill, Braintree, CM7
Full details
GROUND FLOOR
Living Room
(4.19m x 3.35m (13'9 x 11'42))
Double glazed bay window to front, radiator, carpet flooring, cast iron open fireplace, door to;
Dining Room
(3.35m x 3.35m (11'14 x 11'48))
Carpet flooring, double glazed window to rear aspect, feature cast iron fireplace, radiator, opening to;
Kitchen
(3.05m x 1.83m (10'00 x 6'89))
Vinyl flooring, solid wood kitchen suite with matching wall and base units with roll edged work surfaces, double glazed window to rear aspect, space for oven, butler style sink with mixer tap, opening to utility area with fridge space and washing machine space. Tiled splashbacks
Conservatory
(3.96m x 0.91m (13'27 x 3'54))
Carpet flooring, door to rear aspect.
FIRST FLOOR
Landing
Carpet flooring, loft access, doors to;
Bedroom One
(3.35m x 3.05m (11'46 x 10'97))
Carpet flooring, double glazed window to front aspect, radiator, feature cast iron fireplace
Bedroom Two
(3.35m x 2.44m (11'22 x 8'19 ))
Carpet flooring, radiator, double glazed window to rear aspect, fitted cupboard, feature cast iron fireplace
Bathroom
Bath with shower over, pedestal hand wash basin, WC, radiator, cupboard housing gas boiler, double glazed window to rear.
EXTERIOR
Front
Block paved driveway for 1-2 vehicles, with further driveway to side leading to rear. Steps to front entrance door
Rear Garden
Large rear garden commencing with a paved pathway giving shared access to the adjoining property, then opening to an enclosed private rear garden with a timber framed Garage, garden to lawn with enclosed borders, raised decking area.
