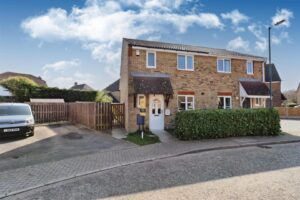Stanstrete Field, Great Notley, Braintree, CM77
Let Agreed- House - Semi-Detached
- •
- 3 Beds
- •
- 1 Bath
Key features
- RANGE OF AMENITIES NEARBY
- DOUBLE GLAZING & GAS CENTRAL HEATING
- DOWNSTAIRS CLOAKROOM
- THREE BEDROOMS
- FULLY REFURBISHED
- DRIVEWAY PARKING
- POPULAR LOCATION
- CORNER PLOT
- AVAILABLE NOVEMBER
- GOOD LOCAL SCHOOLS NEARBY

Stanstrete Field, Great Notley, Braintree, CM77












Summary
** RECENTLY REFURBISHED ** AVAILABLE NOVEMBER ** Situated within the heart of GREAT NOTLEY, this sought after THREE bedroom semi-detached home with generous plot and spacious rear Garden comes to the rental market available for LONG TERM letting, benefitting from a brand new Kitchen/Bathroom suite, ground floor CLOAKROOM, and being fully redecorated throughout with brand new Oak interior doors and newly laid carpet and LVT flooring. With a driveway for two vehicles, and being within a stones throw of nearby village amenities and the 100' acre Discovery Centre, we advise an early viewing appointment in order to avoid disappointment for what is sure to be a popular listing in todays busy rental market.
- View/Download the brochure
- Send this property to a friend
Copy page link

Stanstrete Field, Great Notley, Braintree, CM77
Full details
Entrance Hall
LVT flooring. Radiator. Built in storage cupboard.
Cloakroom
Consisting of a low level WC and a wall-mounted wash hand basin, LVT flooring and obscure window to front.
Kitchen
(2.64 x 2.67 (8'7" x 8'9"))
Comprising of a range of matching wall and base level units with solid oak worktops with matching upstands. Integral fridge/freezer and oven with four ring electric hob and extractor over. Space for washing machine. Ceramic sink unit with mixer tap & drainer inset to worktop. Tiled flooring. Window to front. Tiled splashbacks. Wall-mounted and enclosed brand new gas boiler.
Lounge/Diner
(4.65 x 4.68 (15'3" x 15'4"))
LVT flooring, window and french doors to rear, radiator. Stairs rising to First Floor.
Landing
Carpet flooring. Loft access hatch. Storage cupboard.
Bedroom One
(2.68 x 4.03 (8'9" x 13'2"))
Carpet flooring. Window to front. Radiator.
Bedroom Two
(2.43 x 3.64 (7'11" x 11'11"))
Carpet flooring. Window to rear. Radiator.
Bedroom Three
(2.14 x 2.60 (7'0" x 8'6"))
Carpet flooring. Window to rear. Radiator.
Bathroom
Brand new suite with P Bath with shower over, hand wash basin and WC inset to vanity unit, heated towel radiator, de-mister mirror.
Front of Property
Pathway to front entrance door. Side access gate to rear.
Driveway
Driveway parking for two vehicles.
Rear of Property
Situated upon a corner plot, the un-overlooked rear garden offers a paved patio leading to the raised decking area and also further garden to lawn. Enclosed by panel fencing. Shed to remain. Side access gate.
