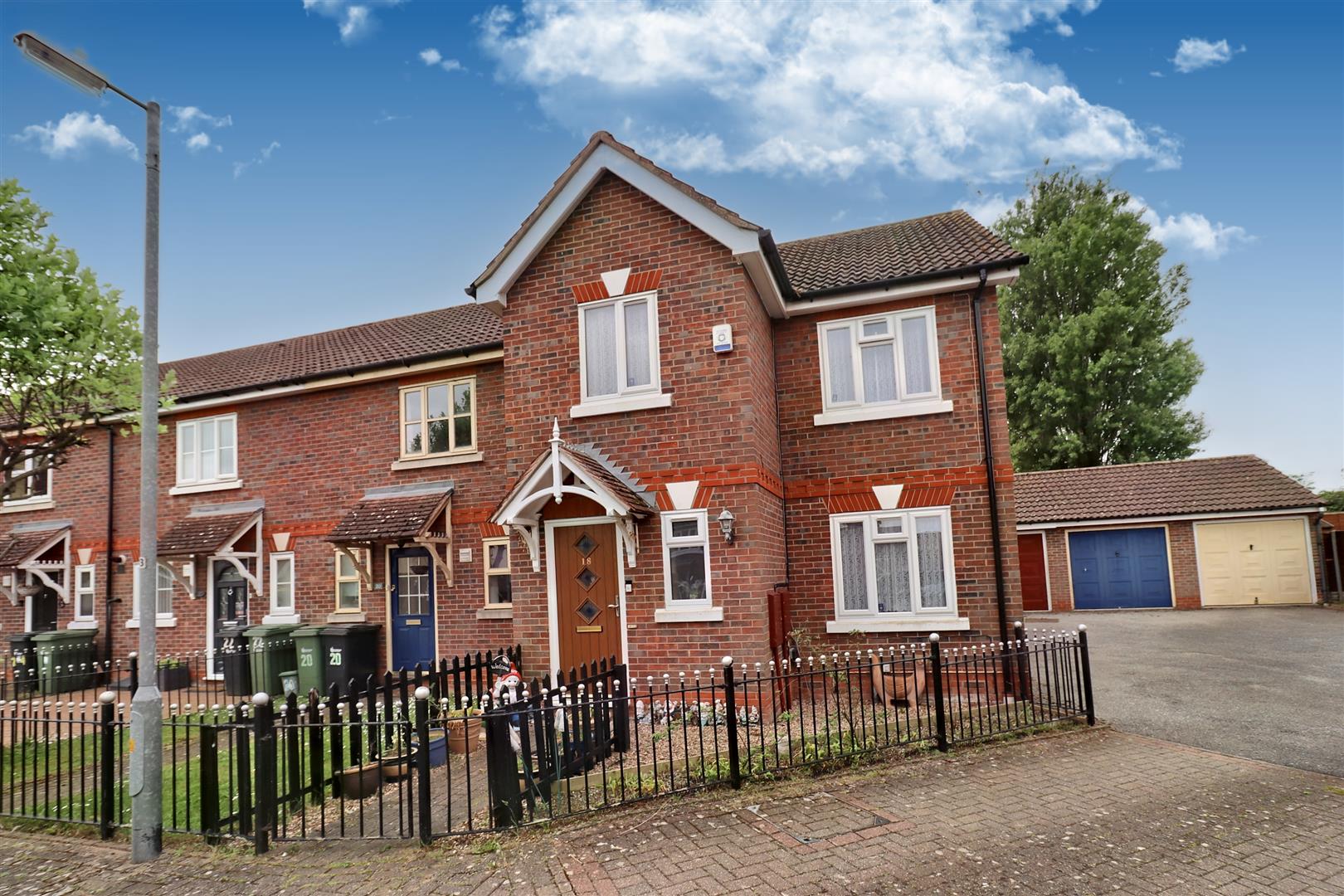Sun Lido Square Gardens, Braintree, CM77
Sold- House - End Terrace
- •
- 3 Beds
- •
- 2 Bath
Key features
- THREE BEDROOMS
- EN-SUITE TO MASTER BEDROOM
- CONSERVATORY EXTENSION
- RE-FITTED KITCHEN
- GARAGE
- CLOAKROOM
- SPACIOUS REAR GARDEN
- SOUGHT AFTER DEVELOPMENT

Sun Lido Square Gardens, Braintree, CM77























Summary
** OPEN HOUSE - SAT 21ST MAY by appointment only ** Situated upon the popular Sun Lido development, with easy access to Braintree Town Centre and just a short walking distance from the Flitch Way and nearby village of Rayne, this attractive THREE bedroom property benefits from EXTENDED living space, with a good sized conservatory extension to the rear of the property. Offering modern finishings throughout including re-fitted Kitchen and Bathroom suites, together with a ground floor CLOAKROOM, and being highly energy efficient with air sourced central heating and benefitting from Solar Panels that provide good annual returns, this property must be viewed in order to appreciate the many positive features on offer. Enjoying a much larger than average rear garden, which backs on to adjoining open fields, and benefitting from a GARAGE and Driveway parking for at least two vehicles, viewing at our open house event is essential in order to avoid disappointment.
- View/Download the brochure
- Send this property to a friend
Copy page link

Sun Lido Square Gardens, Braintree, CM77
Full details
Entrance Hall
Laminate flooring, radiator, stairs to first floor, doors to;
Cloakroom
Obscure double glazed window, corner hand wash basin, radiator, WC.
Living Room
(4.11m x 3.71m (13'06 x 12'02))
Double glazed window to front aspect, carpet flooring, radiator, TV point, opening to;
Kitchen/ Diner
(4.70m x 5.69m (15'05 x 18'08))
Tiled flooring, dining area, under stairs storage cupboard. Modern Kitchen with wall & base high gloss units, integral fridge/freezer, integral washing machine, NEFF oven, microwave oven, warming draw, 4 ring ceramic hob & dishwasher. Granite worktops, matching upstands, stainless steel sink & drainer, double glazed window to rear, smooth ceiling with inset downlights, french doors to;
Conservatory
(3.86m x 2.74m (12'08 x 9'00))
Tile flooring, radiator, range of double glazed windows & french doors to rear.
FIRST FLOOR
Landing
Carpet flooring, loft access, airing cupboard, doors to;
Bedroom One
(3.30m x 3.20m (10'10 x 10'06))
Double glazed window to rear aspect, carpet flooring, radiator, door to;
Ensuite
Double shower enclosure, WC, hand wash basin inset to vanity unit, chrome heated towel rail.
Bedroom Two
(3.12m x 2.69m (10'03 x 8'10))
Double glazed window to front aspect, carpet flooring, radiator.
Bedroom Three
(2.77m x 2.16m (9'01 x 7'01))
Laminate flooring, radiator, double glazed window to front aspect.
Bathroom
Shower over bath, WC, hand wash basin inset to vanity unit, obscure double glazed window to side, tiled flooring, radiator.
Front of Property
Wrought iron railings enclosing front garden, path leading to front entrance door.
Garden
Larger than average rear garden with field views to rear. Commencing with paved patio area with steps leading to decorative stone area & lawn. Side gate & personnel door to Garage.
Garage & Parking
Single garage with up & over door. Driveway parking for two vehicles.
