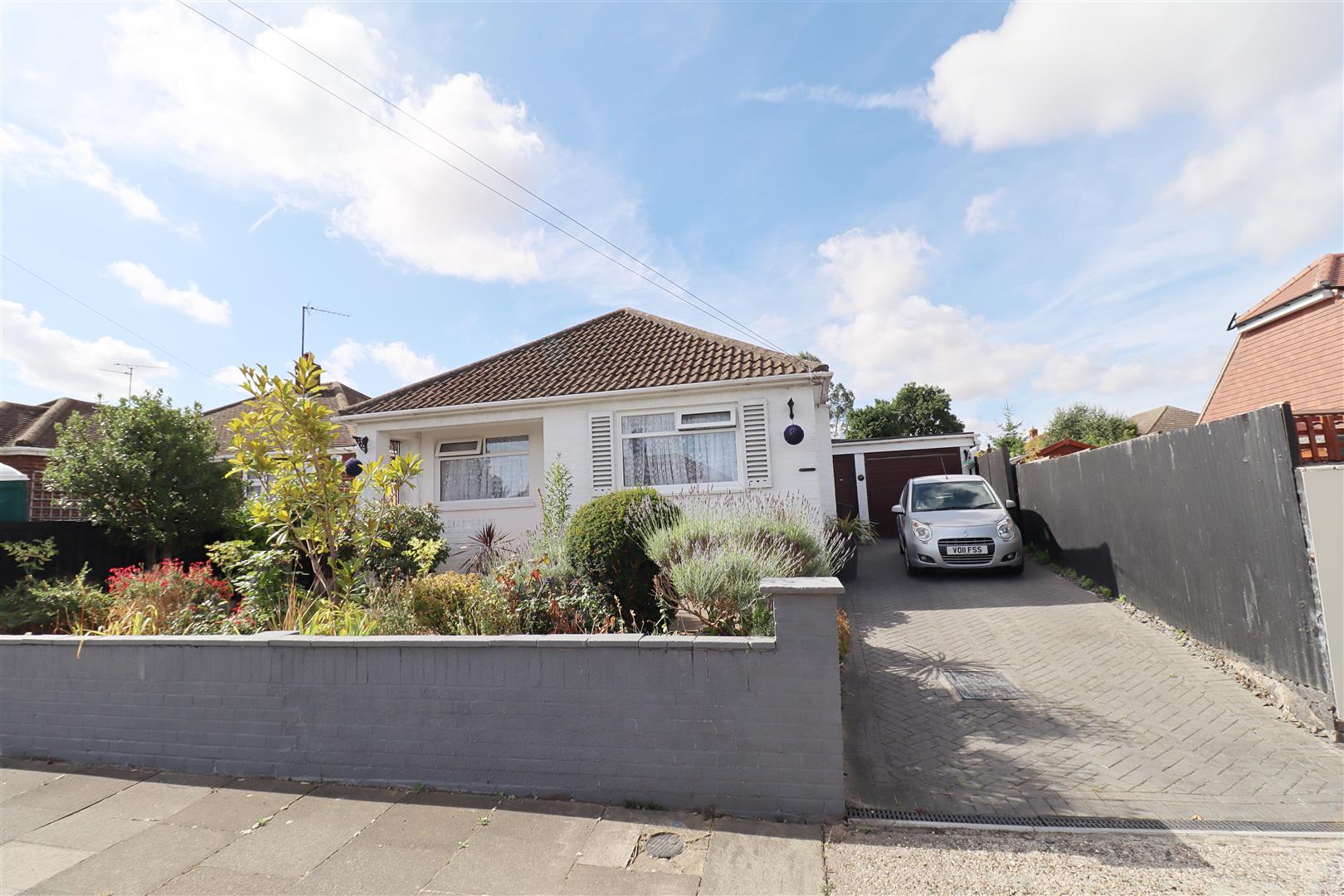Fraser Close, Chelmsford, CM2
SSTC- Bungalow - Detached
- •
- 3 Beds
- •
- 1 Bath
Key features
- THREE BEDROOMS
- BUNGALOW
- WALKING DISTANCE OF CITY CENTRE
- BEAUTIFUL 120' GARDEN
- WELL PRESENTED
- COMPLETE ONWARD CHAIN*
- GARAGE
- DOUBLE GLAZED

Fraser Close, Chelmsford, CM2



















Summary
** STUNNING REAR GARDEN ** Situated within a quiet cul-de-sac location, just a short 10 minute walk from Chelmsford City Centre, this beautifully presented BUNGALOW comes with generous frontage, and a stunning 120' (approx) rear garden, which has been expertly landscaped throughout offering much needed space for all the family to enjoy. Internally THREE DOUBLE BEDROOMS are on offer, with a spacious Living Room, and a modern Kitchen area, whilst in the agents opinion there is huge POTENTIAL TO EXTEND STPP, both to the rear elevation and with the potential for a loft conversion. With a COMPLETE ONWARD CHAIN, act quickly in order to avoid disappointment for what is sure to be a popular listing in todays active market.
- View/Download the brochure
- Send this property to a friend
Copy page link

Fraser Close, Chelmsford, CM2
Full details
ACCOMMODATION
Entrance Hall
Laminate flooring, doors to;
Living Room
(5.44 x 3.81 (17'10" x 12'5"))
Carpet flooring, feature cast iron fireplace, radiator, TV point, double glazed window to rear aspect
Kitchen
(4.52 x 2.61 (14'9" x 8'6"))
Wall and base level shaker style units incorporating a return breakfast bar, with integrated appliances including an oven, four ring hob with extractor over, dishwasher, space for Fridge Freezer, double glazed window to rear aspect and side door to lobby leading to rear garden.
Bedroom One
(3.92 x 3.40 (12'10" x 11'1"))
Carpet flooring, double glazed window to front, radiator, wardrobes to remain
Bedroom Two
(3.90 x 3.02 (12'9" x 9'10"))
Carpet flooring, double glazed window to front, radiator, fitted wardrobe
Bedroom Three
(3.04 x 2.84 (9'11" x 9'3"))
Carpet flooring, double glazed window to side aspect, fitted storage cupboards
Bathroom
Walk in double shower enclosure, WC, hand wash basin, obscure window to side aspect
EXTERIOR
Front
Paved driveway with parking for multiple vehicles, leading to single Garage with up and over electric door to front. Established front garden.
Rear Garden
A genuine showpiece approaching approximately 120' in length, with an array of established border plants, mature trees, screened planting and colourful array of seasonal plants throughout. Laid largely to lawn with established paths and walkways, commencing with a paved patio area, and lower garden area with shed and greenhouse to remain.
Garage
Single garage with electric up and over door, plumbing for washing machine.
