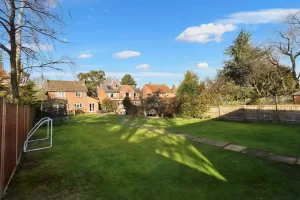London Road, Braintree, CM77
SSTC- House - Detached
- •
- 3 Beds
- •
- 1 Bath
Key features
- THREE BEDROOMS
- DETACHED
- PRESTIGEOUOS LOCATION
- POTENTIAL TO EXTEND STPP
- LARGE REAR GARDEN
- BEAUTIFULLY MODERNISED THROUGHOUT
- UTILTIY ROOM
- CLOAKROOM
- LOG CABIN
- STUDY/PLAYROOM

London Road, Braintree, CM77

































Summary
** STUNNING FAMILY HOME ** Situated within an exclusive turning upon London Road, within easy reach of Great Notley's vast village amenities, and offering STUNNING internal accommodation with HUGE POTENTIAL TO EXTEND (STPP), as well as benefitting from a large rear garden, this much loved and heavily improved family home offers larger than expected internal living accommodation, with three DOUBLE BEDROOMS, and a showpiece Kitchen/Breakfast Room with UTILITY and Cloakroom. The property enjoys one of the most envious positions within this prestigious road, with generous frontage giving parking for multiple vehicles, whilst the rear garden exceeds 100' in length and offers space aplenty for the growing family, whilst benefitting from a detached HOME OFFICE which offers potential as a work from home space or gym. Early viewing is highly advised in order to appreciate the accommodation on offer.
** GUIDE PRICE £575,000 - £600,000 **
- View/Download the brochure
- Send this property to a friend
Copy page link

London Road, Braintree, CM77
Full details
Front of Property
Stoned shingle driveway with border flower beds, side gate to rear garden.
Entrance Porch
Tiled herringbone flooring, fitted storage unit, door to;
Hallway
Karndean flooring, radiator, stairs rising to first floor, doors to;
Playroom/Study
(4.34 x 2.35 (14'2" x 7'8"))
Karndean flooring, double glazed window to front & side, radiator, TV point.
Living Room
(8.00 x 4.22 (26'2" x 13'10"))
Karndean flooring, double glazed window to front & rear, door leading to rear garden, feature fireplace, fitted media wall with integral storage, 2x radiators.
Kitchen/Breakfast Room
(5.74 x 3.34 (18'9" x 10'11"))
Karndean flooring, double glazed window to rear & side, french doors leading to rear garden, matching wall & base shaker style units with edged work surfaces, tiled splash-backs, space for range oven with fitted extractor over, spaces for american style fridge freezer & wine cooler, integrated dishwasher, dining area, door to;
Utility Room
Karndean flooring, wall & base units, sink, spaces for washing machine & tumble dryer.
Cloakroom
WC, corner hand wash basin, chrome heated towel rail
FIRST FLOOR
Landing
Carpet flooring, loft access, airing cupboard, doors to;
Bedroom One
(4.26 x 3.33 (13'11" x 10'11"))
Carpet flooring, radiator, double glazed window to rear.
Bedroom Two
(3.77 x 3.63 (12'4" x 11'10"))
Carpet flooring, radiator, double glazed window to front, fitted wardrobe.
Bedroom Three
(3.29 x 3.09 (10'9" x 10'1"))
Carpet flooring, double glazed window to side & rear, radiator.
Bathroom
P-bath with shower over, WC, hand wash basin inset to vanity unit, chrome towel rail, double glazed window to front.
Rear of Property
c.120 ft rear garden commencing with paved porcelain patio seating area, remainder laid to lawn enclosed by mature boarders. Detached home office (currently used as a gym) with air conditioning.
