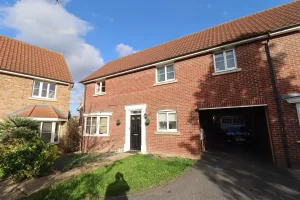Chestnut Avenue, Great Notley, Braintree, CM77
Let- House - Link Detached
- •
- 4 Beds
- •
- 2 Bath
Key features
- FOUR BEDROOMS
- EN-SUITE TO MASTER BEDROOM
- KITCHEN/BREAKFAST ROOM
- STUDY/PLAYROOM
- GARAGE
- WALKING DISTANCE TO LOCAL AMENITIES
- CAR PORT
- OVERLOOKING GREENSWARD

Chestnut Avenue, Great Notley, Braintree, CM77
















Summary
** AVAILABLE MAY ** Nestled within a quiet cul-de-sac, overlooking well kept greensward, within the sought after village of Great Notley, just a short walk from excellent village amenities, Primary School, and vast open space, this much loved FOUR bedroom property comes with a GARAGE and CAR PORT, as well as a spacious rear garden. An ideal family home, the property internally offers THREE reception rooms, FOUR bedrooms, including a generous Master Bedroom suite with fitted wardrobes and an EN-SUITE shower room, as well as a modern Kitchen/Breakfast Room, and Cloakroom. Early viewing is highly advised in order to appreciate the accommodation on offer.
- View/Download the brochure
- Send this property to a friend
Copy page link

Chestnut Avenue, Great Notley, Braintree, CM77
Full details
Entrance Hall
Stairs rising to first floor, under stair storage, doors to;
Cloakroom
WC, hand wash basin, obscure window to front
Kitchen/Breakfast Room
(6.83 x 3.57 (22'4" x 11'8"))
Wall & base units, island with breakfast bar, integrated double oven, electric hob with extractor hood over, space for fridge freezer, one & half sink, patio doors leading to rear garden.
Lounge
(4.99 x 3.79 (16'4" x 12'5"))
Laminate flooring, feature fireplace, patio doors leading to rear garden.
Study/Playroom
(3.23 x 2.66 (10'7" x 8'8"))
Laminate flooring, bay window to front.
FIRST FLOOR
Landing
Carpet flooring, airing cupboard, window to front aspect, doors to;
Bedroom One
(5.28 x 3.80 (17'3" x 12'5"))
Carpet flooring, fitted wardrobe, window to rear
En-Suite
Double shower enclosure, his & hers hand wash basin, WC.
Bedroom Two
(3.13 x 2.71 (10'3" x 8'10"))
Carpet flooring, fitted wardrobe, window to front
Bedroom Three
(2.96 x 2.92 (9'8" x 9'6"))
Carpet flooring, fitted wardrobe, window to front
Bedroom Four
(3.83 x 2.06 (12'6" x 6'9"))
Carpet flooring, window to front
Bathroom
Bath with shower over, pedestal hand wash basin, WC, obscure window.
Rear of Property
Commencing with paved patio seating area, remainder laid to lawn, enclosed by panel fencing, side door to garage, side gate access.
Garage & Parking
Single garage & carport for two vehicles
