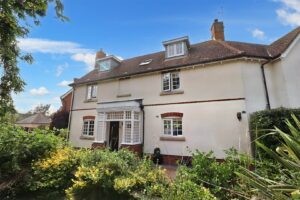Constable Way, Black Notley, Braintree, CM77
Sold- House - Semi-Detached
- •
- 5 Beds
- •
- 3 Bath
Key features
- FIVE BEDROOMS
- THREE BATHROOMS
- STUNNING MODERN KITCHEN/FAMILY ROOM
- BI-FOLDING DOORS TO REAR ASPECT
- WONDERFULLY LANDSCAPED GARDEN
- CUL-DE-SAC POSITION
- SOUGHT AFTER VILLAGE LOCATION
- EN-SUITE TO MASTER BEDROOM
- CLOSE TO NEARBY SCHOOLS/AMENITIES
- GARAGE

Constable Way, Black Notley, Braintree, CM77


























Summary
** SIMPLY STUNNING ** Situated within a private cul-de-sac upon the popular Hospital Fields Development within the frequently requested village of Black Notley, within short distance of Cressing Station, this much improved and BEAUTIFULLY PRESENTED family home offers FIVE bedrooms, with THREE bathrooms, and a beautifully modernised Ground Floor living area with a showpiece Kitchen/Family Room, comprising of a high spec Kitchen with central island and integral appliances, opening up to a relaxed Dining Area with Bi-Folding doors leading straight out to the landscaped rear Garden. Overlooking a quiet Greensward, peacefully positioned within walking distance of nearby open space and agricultural fields, properties of this finish and versatile configuration are so rarely available, and with convenience and amenities on your doorstep. Giving easy access to the A120 and Essex Regiment Way, as well as being just a short 8 minute drive from the nearby town of Witham and the A12, viewing is simply a must in order to truly take in the wonderful finish and specification on offer.
- View/Download the brochure
- Send this property to a friend
Copy page link

Constable Way, Black Notley, Braintree, CM77
Full details
GROUND FLOOR
Entrance Hall
Wood flooring, stairs rising to first floor, doors to;
Living Room
(5.51m x 3.45m (18'1 x 11'4))
Wood flooring, double glazed window to front aspect, french doors to rear garden
Kitchen/Dining Room
(5.54m x 4.83m (18'2 x 15'10))
Fully tiled under floor heating throughout with double glazed window to front aspect, and bi-folding doors opening to the rear garden. Stunning two tone kitchen suite incorporating wall and base level units, an array of floor to ceiling larder units, central island with breakfast bar, and integrated appliances which include double ovens, a microwave oven, warming draw, microwave oven, dishwasher, fridge and freezer, and washing machine. Induction hob with floating extraction unit above, inset sink with adjustable mixer tap, under counter lighting, smooth finish ceiling and inset spotlighting.
Cloakroom
Obscure window to rear aspect, WC, wall mounted hand wash basin
FIRST FLOOR
Landing
Carpet flooring, stairs to second floor, doors to;
Master Bedroom
(4.29m x 3.48m (14'1 x 11'5))
Carpet flooring, double glazed window to front aspect, fitted bespoke wardrobes with sliding doors, door to;
En-Suite
Shower enclosure, WC, wall mounted hand wash basin, obscure window to rear aspect
Bedroom Two
(4.17m x 2.67m (13'8 x 8'9))
Carpet flooring, double glazed window to front aspect, fitted wardrobe
Bedroom Three
(4.14m x 2.51m (13'7 x 8'3))
Carpet flooring, radiator, double glazed window to front aspect
Family Bathroom
WC, pedestal hand wash basin, bath with mixer tap and hair attachment, obscure window to rear aspect
SECOND FLOOR
Bedroom Four
(3.96m x 3.10m (13'0 x 10'2))
Laminate flooring, windows to front and rear aspect, radiator
Bedroom Five
(3.40m x 3.05m (11'2 x 10'0))
Laminate flooring, double glazed windows to front and rear aspect, fitted wardrobes
Shower Room
Shower, WC, hand wash basin, obscure window to rear aspect
EXTERIOR
Front
Block paved driveway to front aspect, path to front entrance door.
Rear Garden
Landscaped rear garden commencing with porcelain paved patio area, with raised planters with built in external lighting, pathway to lower garden with remaining garden to lawn.
Garage
Single Garage and Driveway to rear.
