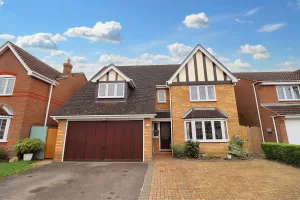Highclere Road, Great Notley, Braintree, CM77
SSTC- House - Detached
- •
- 4 Beds
- •
- 2 Bath
Key features
- FOUR DOUBLE BEDROOMS
- DOUBLE GARAGE
- POTENTIAL FOR LOFT CONVERSION
- DESIRABLE LOCATION
- CLOSE TO VILLAGE GREEN AND NEARBY 100' ACRE PARKLAND
- EASY ACCESS TO A120
- KITCHEN/BREAKFAST ROOM
- GENEROUS DRIVEWAY
- STUDY/PLAYROOM
- UTILITY ROOM

Highclere Road, Great Notley, Braintree, CM77




















Summary
** THE HOME YOU'VE BEEN WAITING FOR ** Situated within the heart of Great Notley, just a stones throw from the village Green and within walking distance of the 100' acre Discovery Centre, this attractive FAMILY HOME offers enviable living space, with FOUR double bedrooms, great sized ground floor living space with THREE RECEPTION ROOMS, Kitchen/Breakfast Room, and a Utility Room, as well as a DOUBLE GARAGE, and potential for a loft conversion. Benefitting from generous frontage with off street parking for several vehicles, early viewing is highly advised in order to appreciate the potential on offer.
- View/Download the brochure
- Send this property to a friend
Copy page link

Highclere Road, Great Notley, Braintree, CM77
Full details
GROUND FLOOR
Entrance Hall
Double glazed window to front, French doors to Lounge, doors to Study, Dining Room and Kitchen/Breakfast Room.
Living Room
(5.52 x 3.61 (18'1" x 11'10"))
French doors to hallway and Dining Room, bay window to front aspect, Fireplace, 2 x radiators
Dining Room
(3.62 x 3.10 (11'10" x 10'2"))
Patio doors to rear aspect, radiator, French doors to Living Room
Kitchen
(4.17 x 3.28 (13'8" x 10'9"))
Wall and base level units with roll edged work surfaces incorporating a breakfast bar, amtico flooring, one and a half bowl sink, integral appliances including Double Oven, Gas Hob, Dishwasher, with space for Fridge-Freezer. Plinth lighting, doors to;
Utility Room
(2.78 x 1.61 (9'1" x 5'3"))
Amtico flooring, base level units with roll edged work surface, inset sink, wall mounted boiler, space for Washing Machine, internal door to Garage, side access to rear garden
Study/Playroom
(3.6 x 3.43 (11'9" x 11'3"))
Double glazed bay window to rear aspect, radiator, door to hallway
Cloakroom
Pedestal hand wash basin, low level WC, laminate flooring, radiator
FIRST FLOOR
Landing
Loft access, doors to;
Master Bedroom
(4.3 x 3.68 (14'1" x 12'0"))
Double glazed window to front aspect, radiator, fitted wardrobes, door to;
En-Suite
Obscure window to front aspect, Shower enclosure, low level WC, sink inset to vanity unit, vinyl flooring, radiator
Bedroom Two
(4.52 x 4.55 (14'9" x 14'11"))
Double glazed dormer window to front, fitted wardrobes, radiator
Bedroom Three
(3.68 x 3.07 (12'0" x 10'0"))
Double glazed window to rear aspect, fitted wardrobes, radiator
Bedroom Four
(3.78 x 2.84 (12'4" x 9'3"))
Double glazed window to rear aspect, radiator, fitted wardrobes
Bathroom
Obscure double glazed window to rear aspect, Double shower enclosure, separate bath, low level WC, sink inset to vanity unit, chrome heated towel rail, shaving point.
EXTERIOR
Front
Generous paved frontage with parking for multiple vehicles, path to front entrance door, side access to rear
Rear Garden
Block paved patio area, leading to garden laid to lawn with mature enclosed borders.
Double Garage
Double up and over garage door, internal power and lighting
