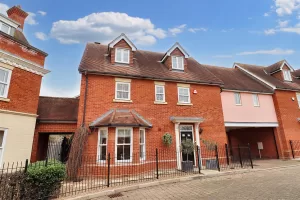Windley Tye, Chelmsford, CM1
SSTC- House - Link Detached
- •
- 4 Beds
- •
- 4 Bath
Key features
- STUNNING FAMILY HOME
- CLOSE TO CITY CENTRE
- BEAUTIFULLY PRESENTED
- CUL-DE-SAC LOCATION
- GARAGE & CARPORT
- WALK TO MAINLINE STATION (35 MINS TO LIVERPOOL STREET)
- TWO EN-SUITE BATHROOMS
- SOUGHT AFTER LOCATION
- FRONTING ON TO ADMIRALS PARK
- EXTENDED KITCHEN/BREAKFAST ROOM

Windley Tye, Chelmsford, CM1
























Summary
** COMPLETE ONWARD CHAIN ** Fronting on to Admirals Park, and within walking distance of Chelmsford City Centre and Station, with its regular service to London Liverpool Street (35 mins), this spacious and BEAUTIFULLY PRESENTED family home, set across three storeys, enjoys an enviable location and perfectly suits the modern family, with a good selection of both state and independent schools within walking distance. Constructed in 2002, the property benefits from TWO reception rooms, as well as an EXTENDED kitchen/breakfast room, as well as FOUR well proportioned bedrooms, two of which offer EN-SUITE bathrooms, in addition to the main family bathroom. Externally, the property enjoys a spacious low maintenance rear garden, with a detached GARAGE and Car Port. Viewing is highly recommended in order to appreciate the high standard of accommodation on offer.
- View/Download the brochure
- Send this property to a friend
Copy page link

Windley Tye, Chelmsford, CM1
Full details
GROUND FLOOR
Entrance Hall
Karndean flooring, cupboard, under stair storage, stairs rising to first floor, doors leading to;
Cloakroom
Karndean flooring, integrated w/c and wash hand basin
Kitchen / Breakfast Room
(6.68 by 3.87 (21'10" by 12'8"))
Karndean flooring, double glazed window to rear & large double glazed roof light, doors leading to rear garden and car port, matching wall & base shaker style units with edged work surfaces, tiled splash-backs, space for range oven with fitted extractor over, integrated freezer & dishwasher, kitchen island with integrated wine cooler and power.
Dining Room
(3.65 by 3.58 (11'11" by 11'8"))
Carpet flooring, double glazed bay windows to front, radiator, internal french doors to;
Lounge
(4.27 by 4.01 (14'0" by 13'1"))
Carpet flooring, feature gas fireplace, radiator, double glazed french doors to garden.
FIRST FLOOR
Landing
Carpet flooring, window to front, doors to;
Bedroom One
(4.19 by 3.11 (13'8" by 10'2"))
Carpet flooring, radiator, double glazed window to rear, leading to walk in wardrobe with dressing area, leading to;
En-suite
Roll top bath, separate shower enclosure, pedestal hand wash basin, WC.
Bedroom Two
(4.95 by 4.10 (16'2" by 13'5"))
Carpet flooring, radiator, double glazed window to rear; leading to;
En-suite
Double glazed window, shower enclosure, pedestal hand wash basin, WC.
Bathroom
Tiled flooring, bath with shower, pedestal hand wash basin & WC.
SECOND FLOOR
Landing
Carpet flooring, window to front, doors to;
Bedroom 3
(4.20 by 3.35 (13'9" by 10'11"))
Carpet flooring, radiator, double glazed window to front and rear
Bedroom 4
(3.50 by 2.33 (11'5" by 7'7"))
Carpet flooring, radiator, double glazed window to rear
EXTERIOR
Garden
Paved patio area, large decked area to side, garden to lawn, mature planting boarding garden, access to garage.
Garage
Carport for two cars leading to single Garage with up & over doors.
